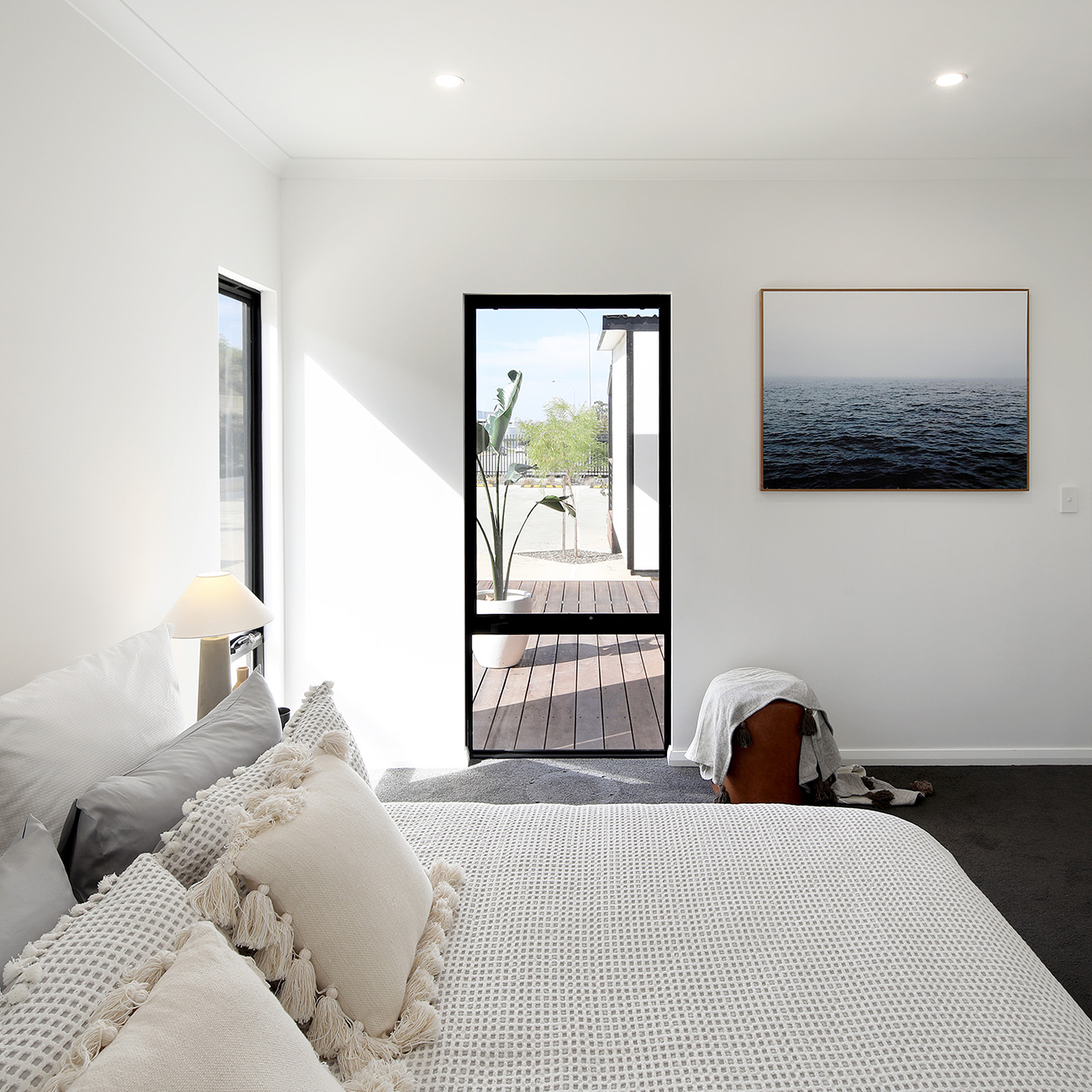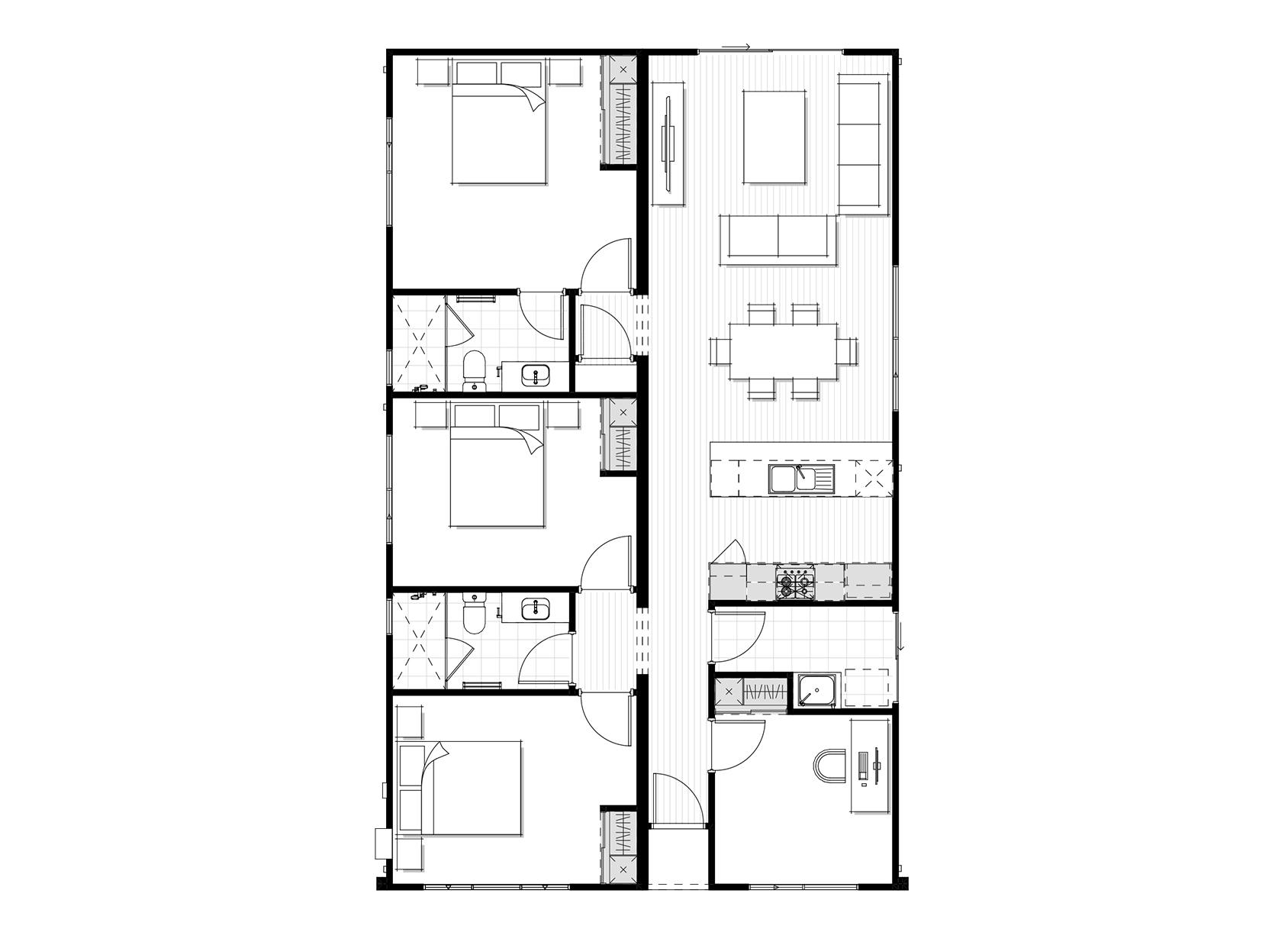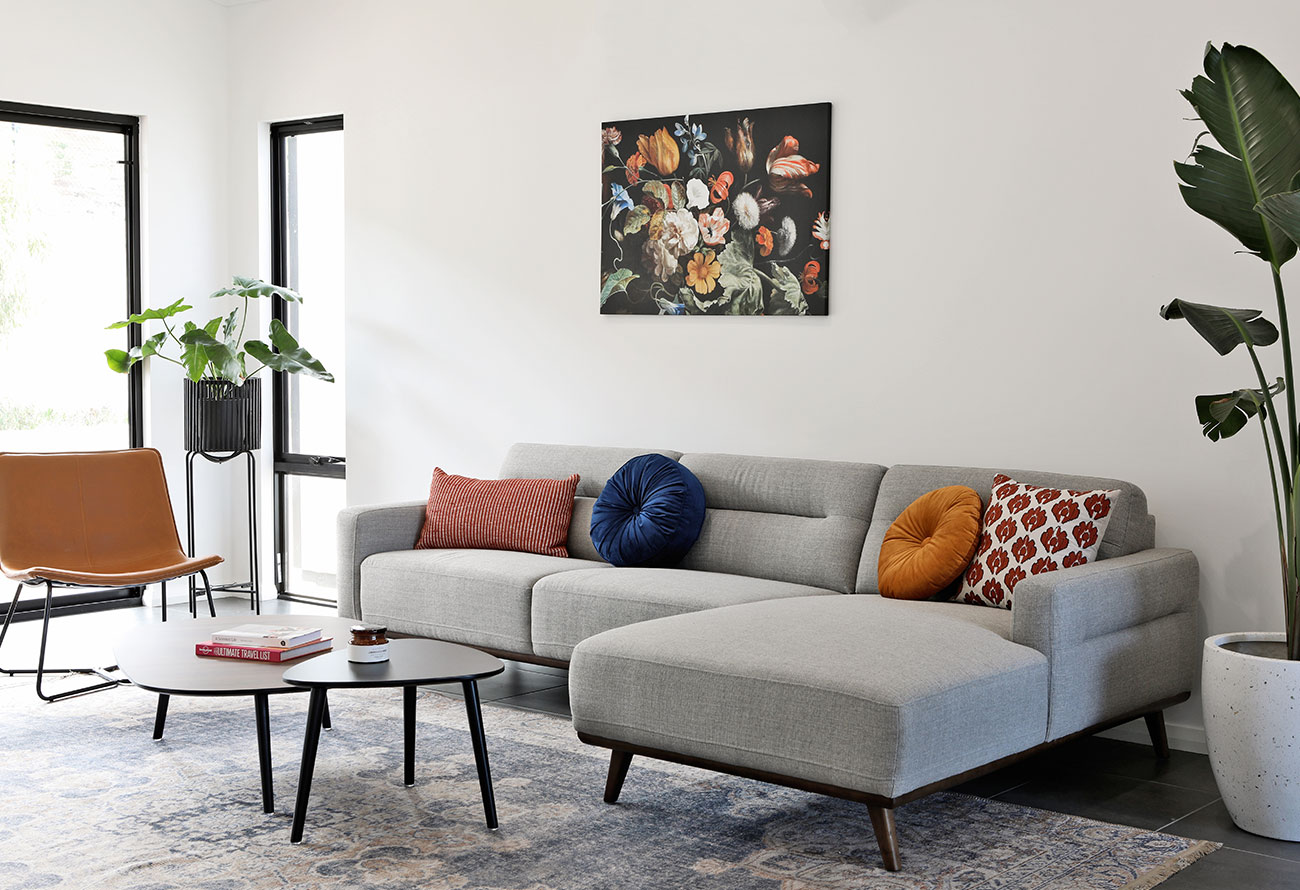
Clifton Hills
4 Beds
2 Baths
No
Alfresco
116.34m2
Total Area
By



Clifton Hills is the ideal family home, offering four bedrooms (or three bedrooms and a study) and two bathrooms.
The functional kitchen overlooks an open plan dining and living area, and three of the four bedrooms have built-in robes.
Clifton Hills features Polytec benchtops and cabinetry; Alder tapware throughout in a selection of finishes; 600mm stainless steel Westinghouse appliances; Seima sinks, bath (where included) and toilets; Clipsal light switches and powerpoints; reverse cycle air-conditioning to the living area; COLORBOND® roofing and cladding and much more!
Images are for illustrative purposes only

Features
Large open plan living
Spacious master bedroom with ensuite
Large showers to both bathrooms
Functional kitchen
Fourth bedroom or study
