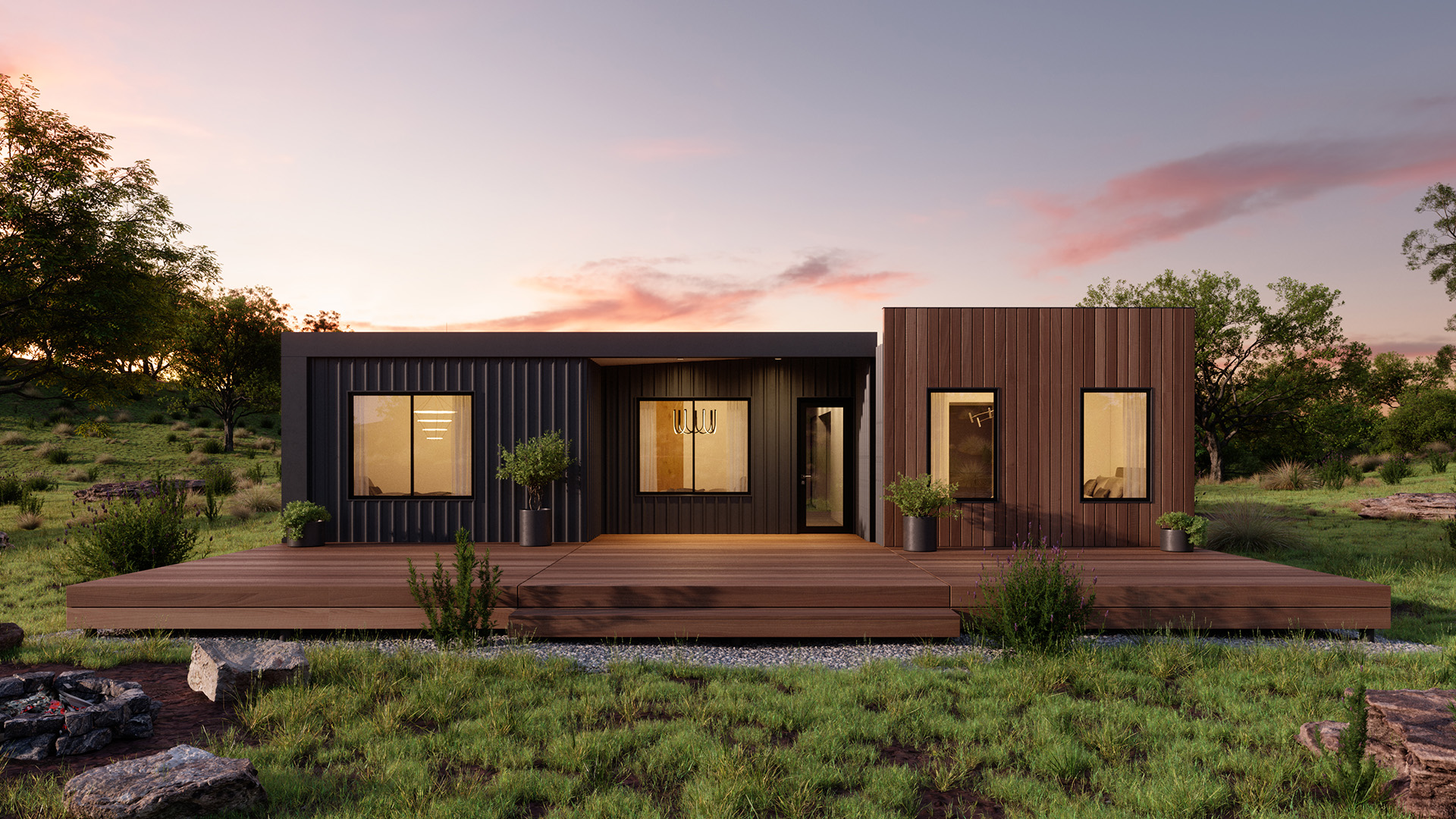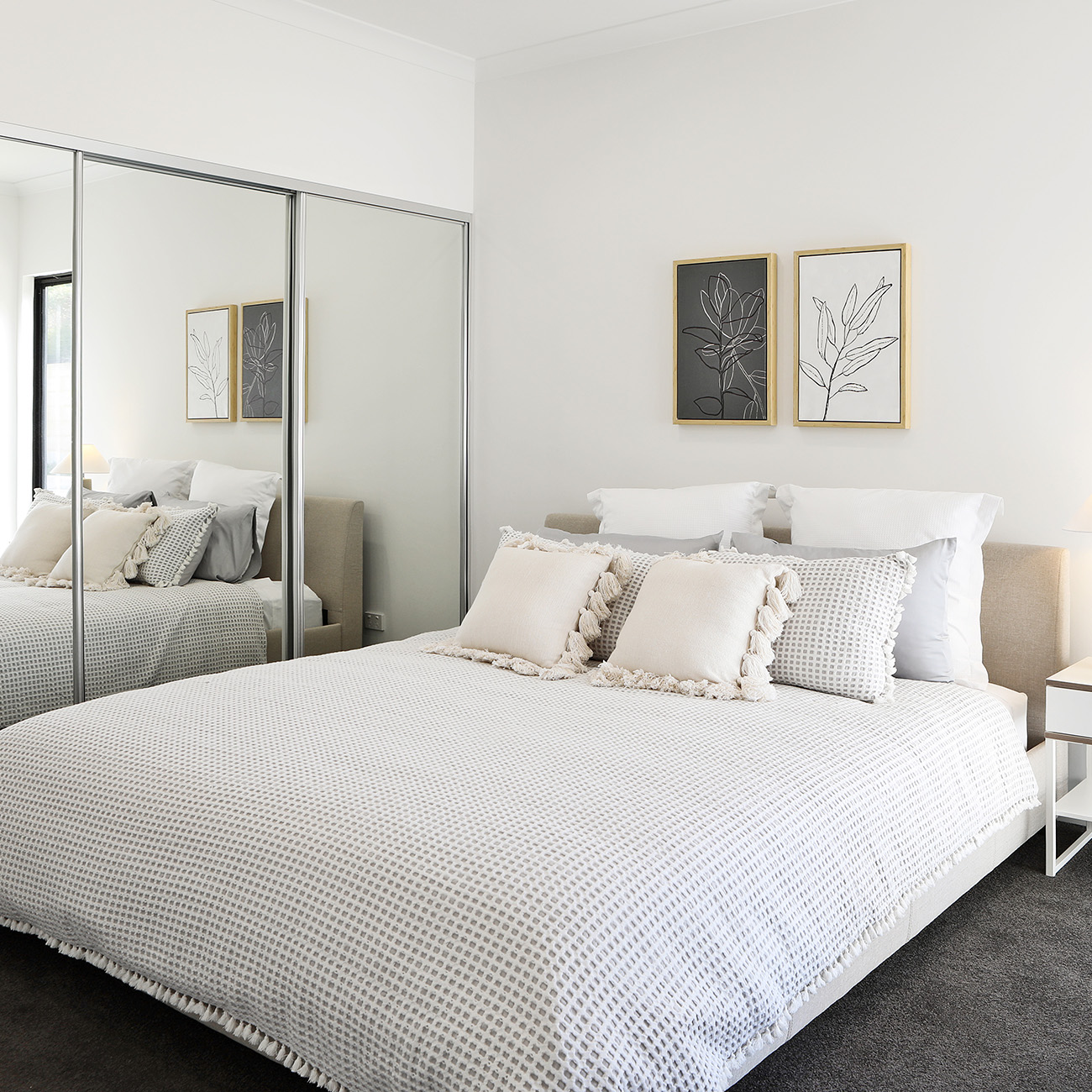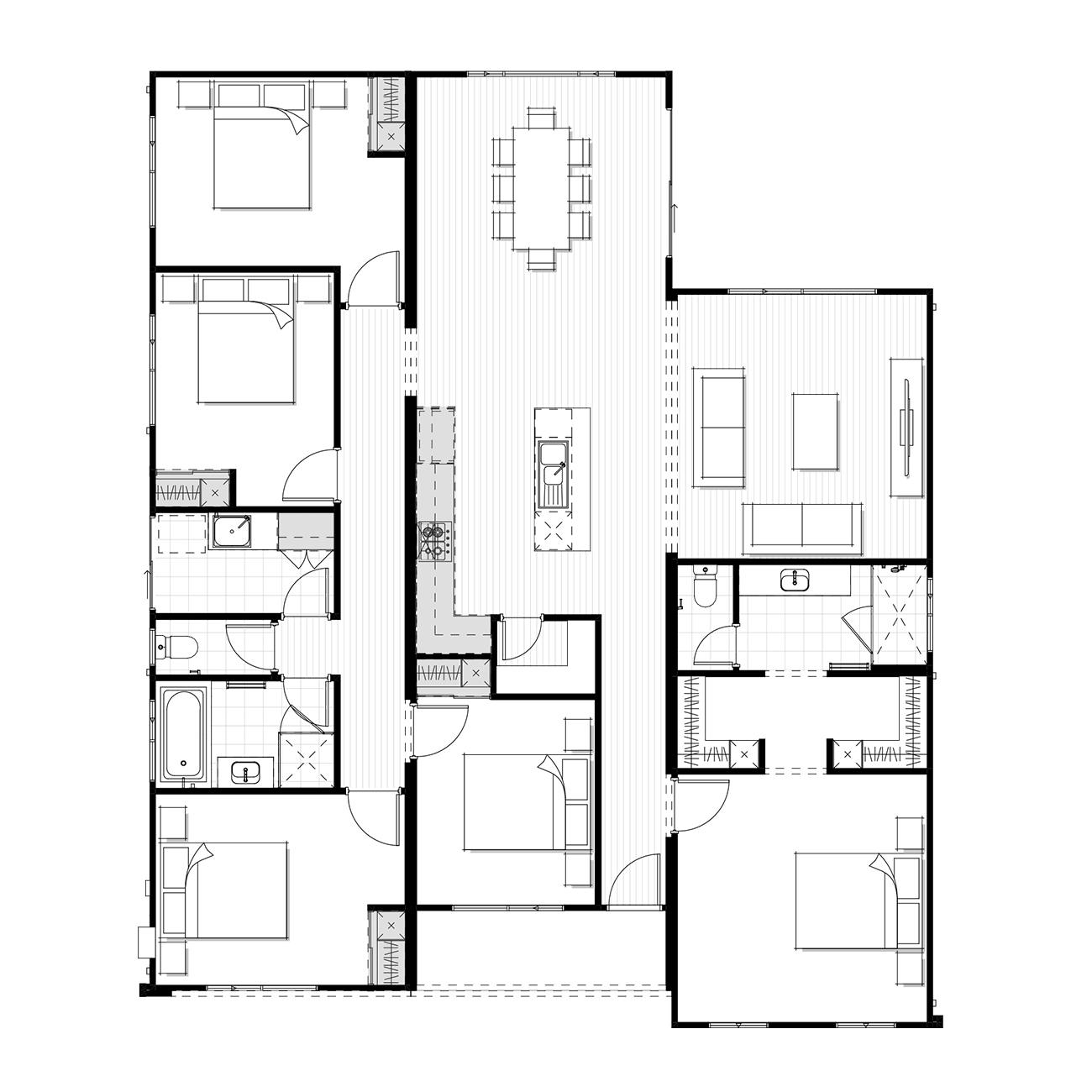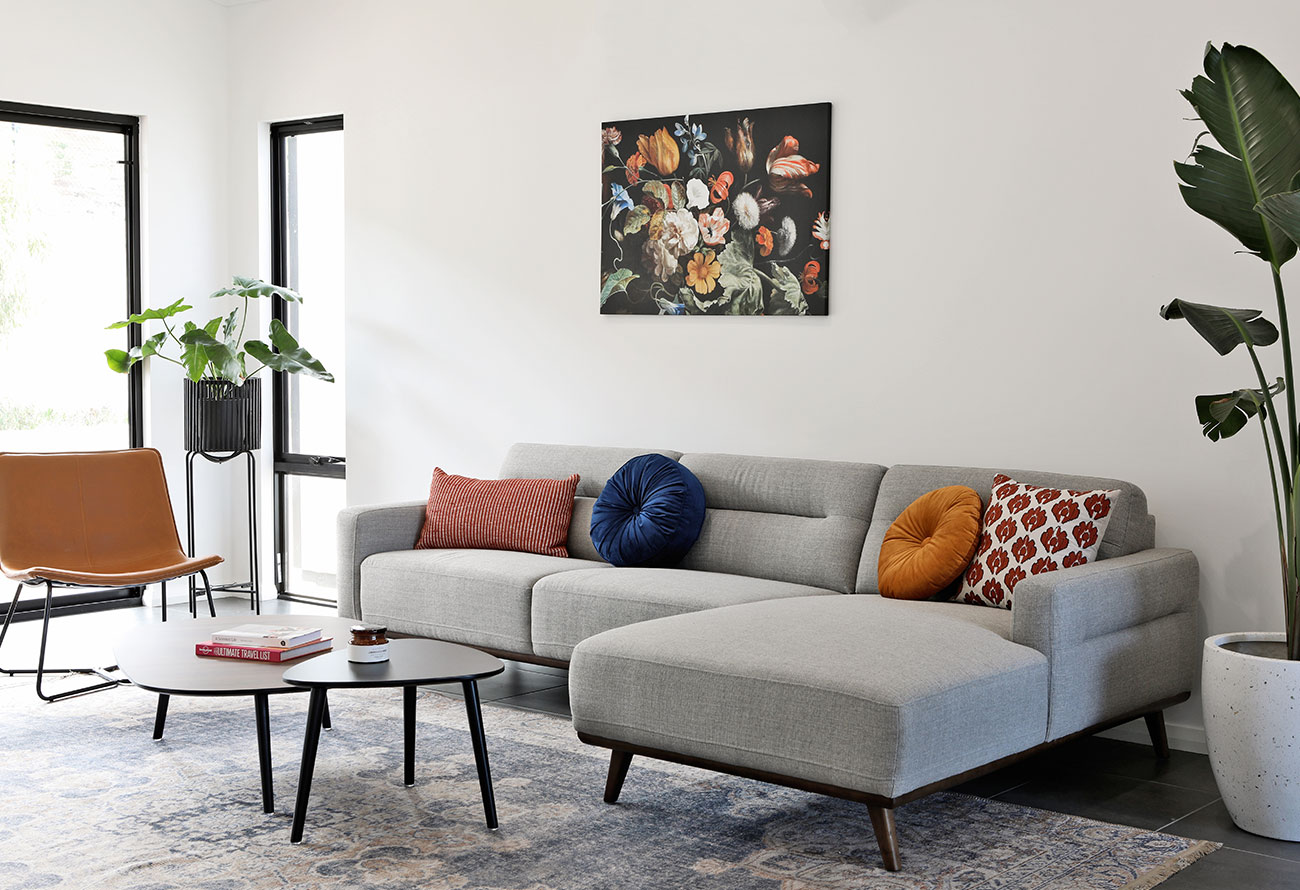
Davenport
5 Beds
2 Baths
No
Alfresco
195.3m2
Total Area
By



Offering plenty of space for growing families, the Davenport is a three-module home that ticks all of the boxes. With five bedrooms and two bathrooms, the functional floorplan means everyone has their own area to call home.
The master suite features a large walk-through wardrobe and spacious ensuite, while the four minor bedrooms all have built-in robes. The kitchen features a breakfast bar overlooking the open plan living and dining area.
The Davenport features Polytec benchtops and cabinetry; Alder tapware throughout in a selection of finishes; 600mm stainless steel Westinghouse appliances; Seima sinks, bath (where included) and toilets; Clipsal light switches and powerpoints; reverse cycle air-conditioning to the living area; COLORBOND® roofing and cladding and much more!
Images are for illustrative purposes only

Features
Large open plan living
Spacious master bedroom with ensuite and walk-through robe
Large shower to spacious ensuite
Functional kitchen with breakfast bar
Striking modern elevation
