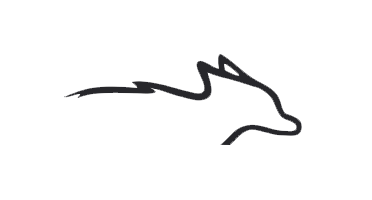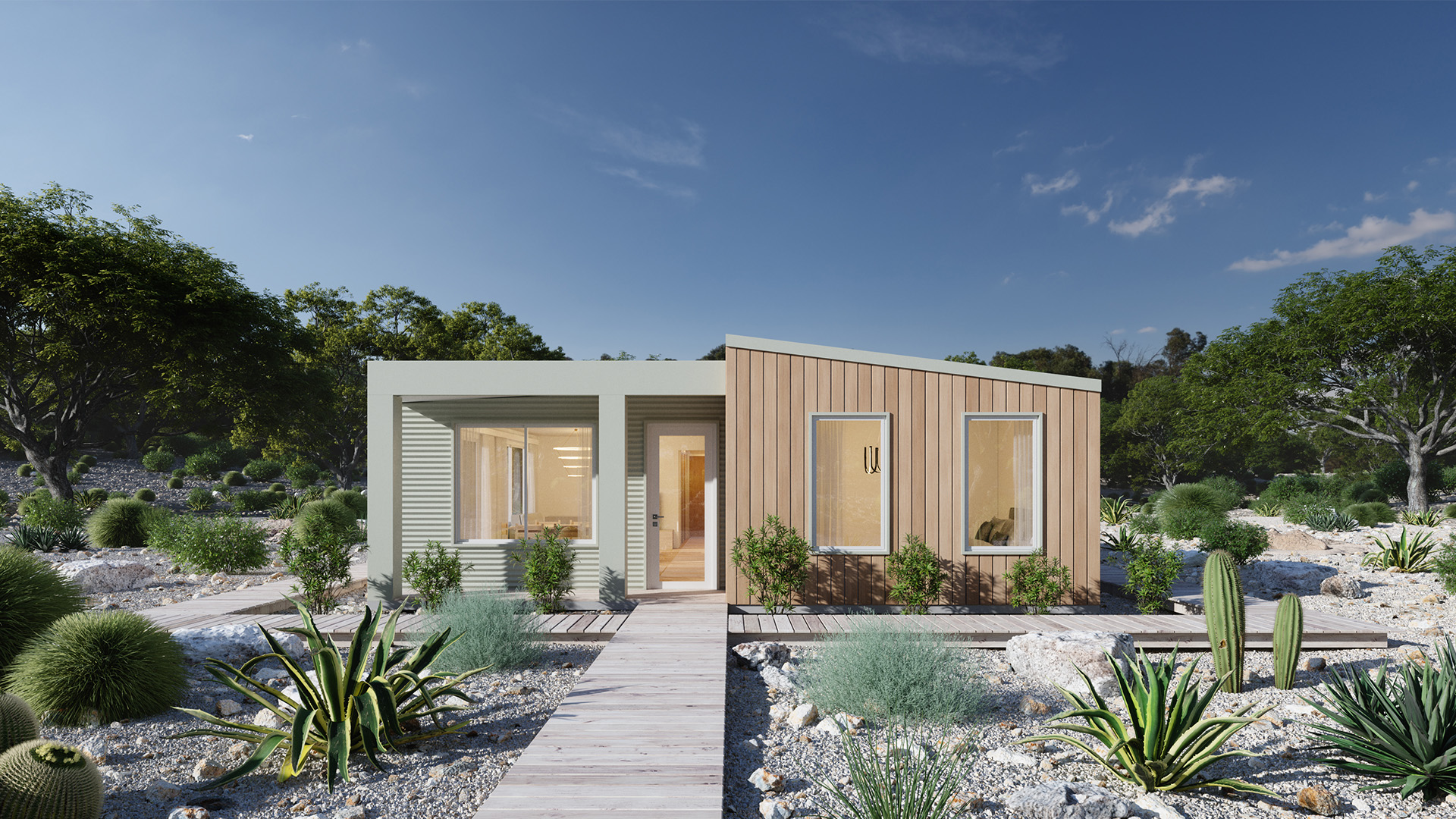
El Questro
4 Beds
2 Baths
No
Alfresco
120.54m2
Total Area
By
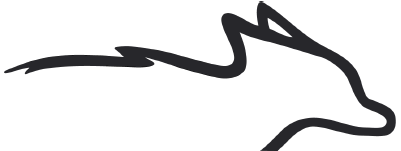
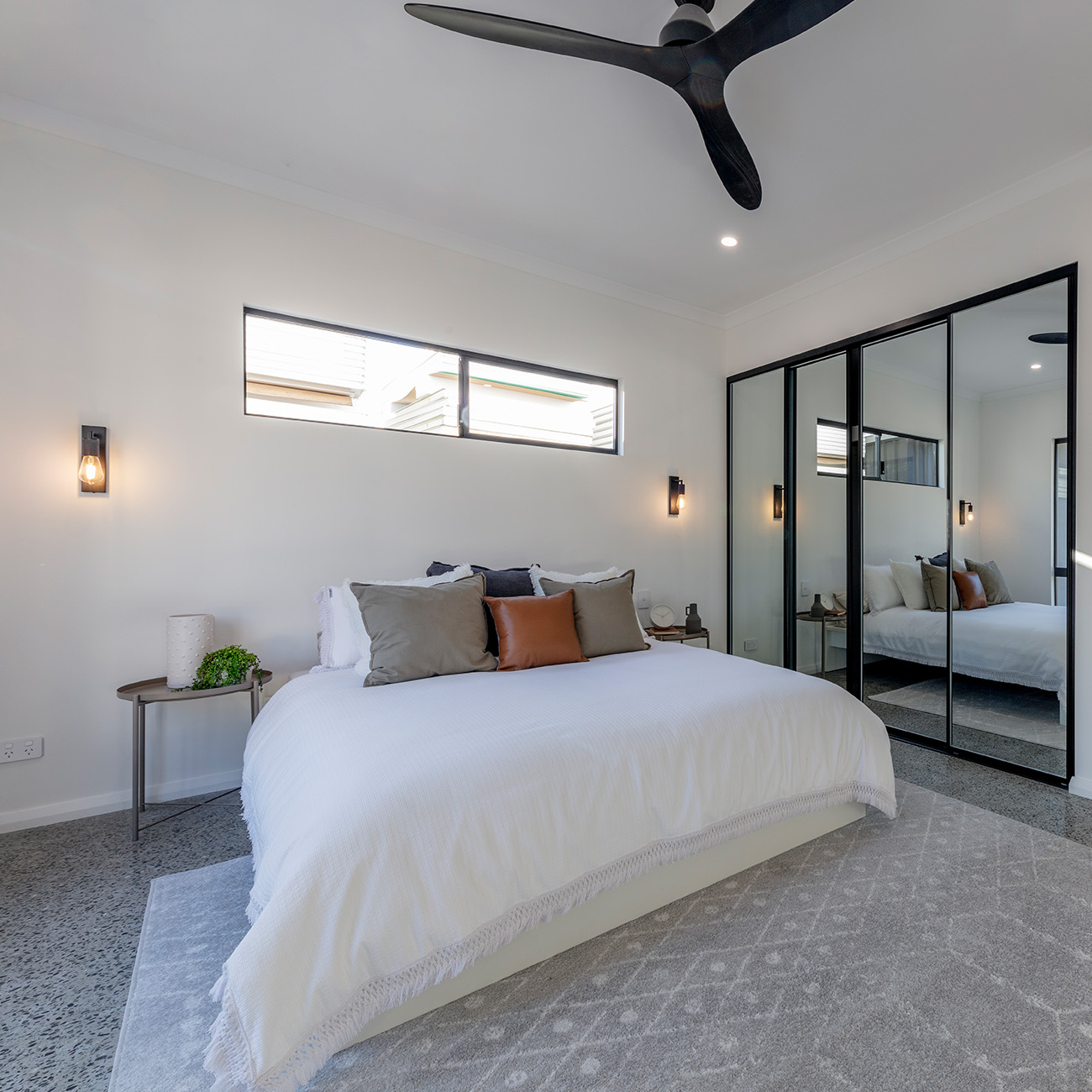
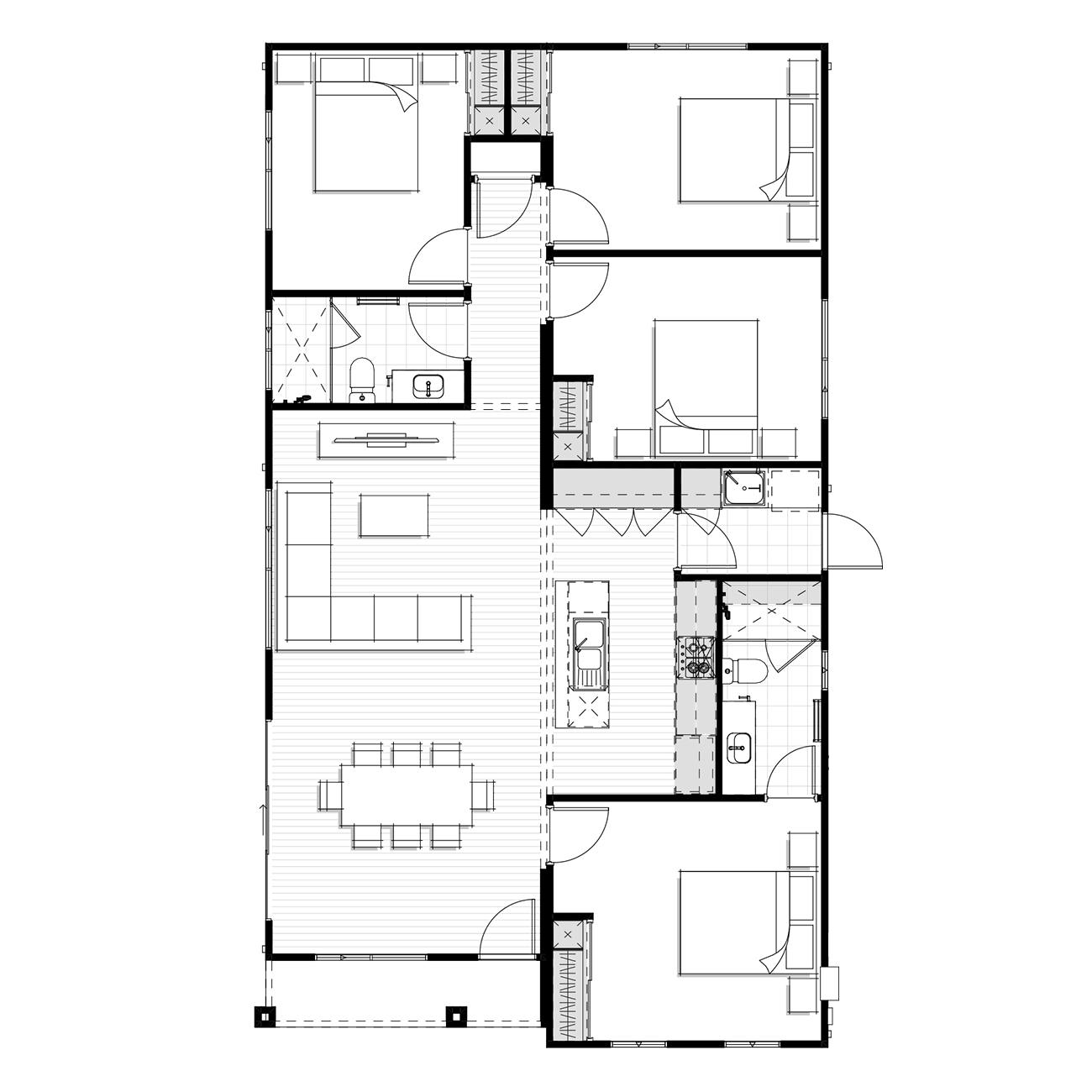
The stylish El Questro offers a spacious design suitable for growing families or those that enjoy entertaining at home.
A functional kitchen with breakfast bar overlooks the spacious dining and living area, while four large bedrooms offer everyone in the family a private retreat.
All bedrooms feature a built-in robe, while the master bedroom has access to a spacious ensuite with a large shower.
El Questro features Polytec benchtops and cabinetry; Alder tapware throughout in a selection of finishes; 600mm stainless steel Westinghouse appliances; Seima sinks, bath (where included) and toilets; Clipsal light switches and powerpoints; reverse cycle air-conditioning to the living area; COLORBOND® roofing and cladding and much more!
Images are for illustrative purposes only
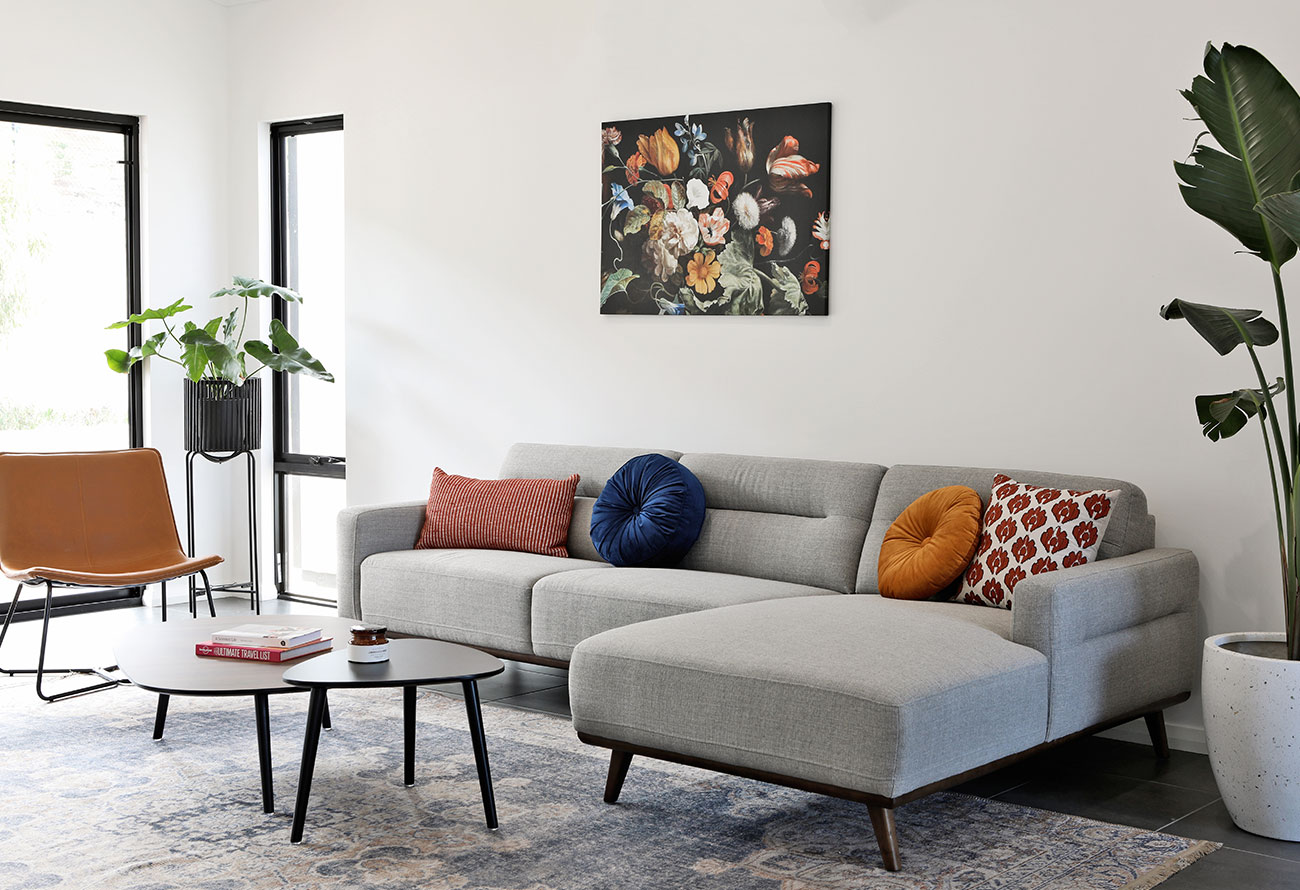
Features
Well-designed kitchen
Large open plan living
Plenty of natural light
Spacious master bedroom with ensuite
Generous size built-in robes
