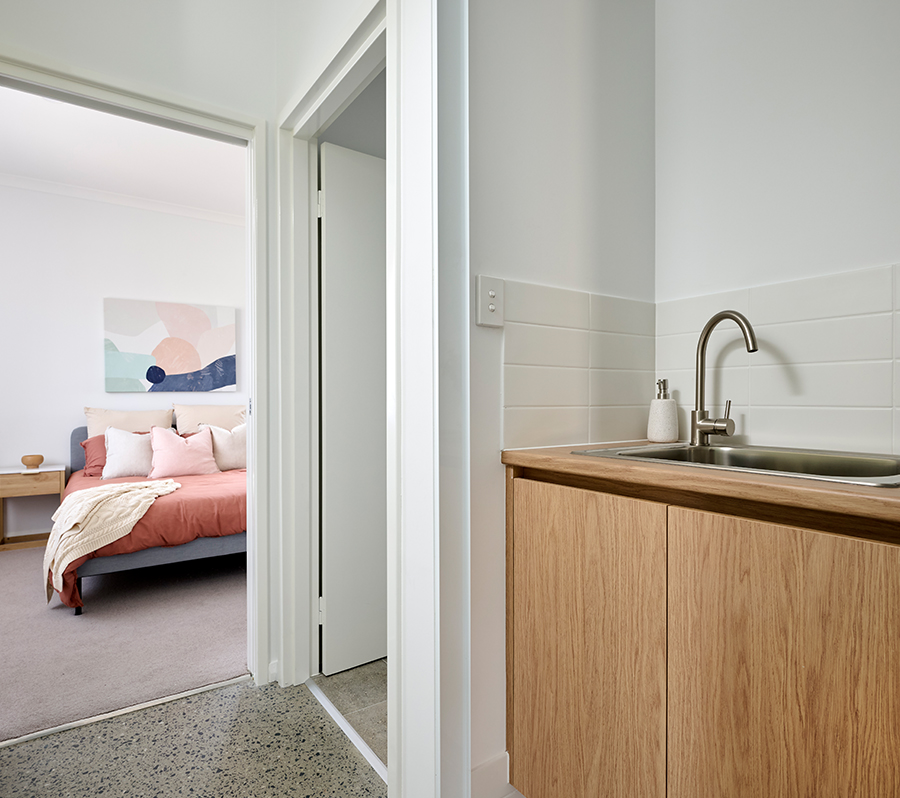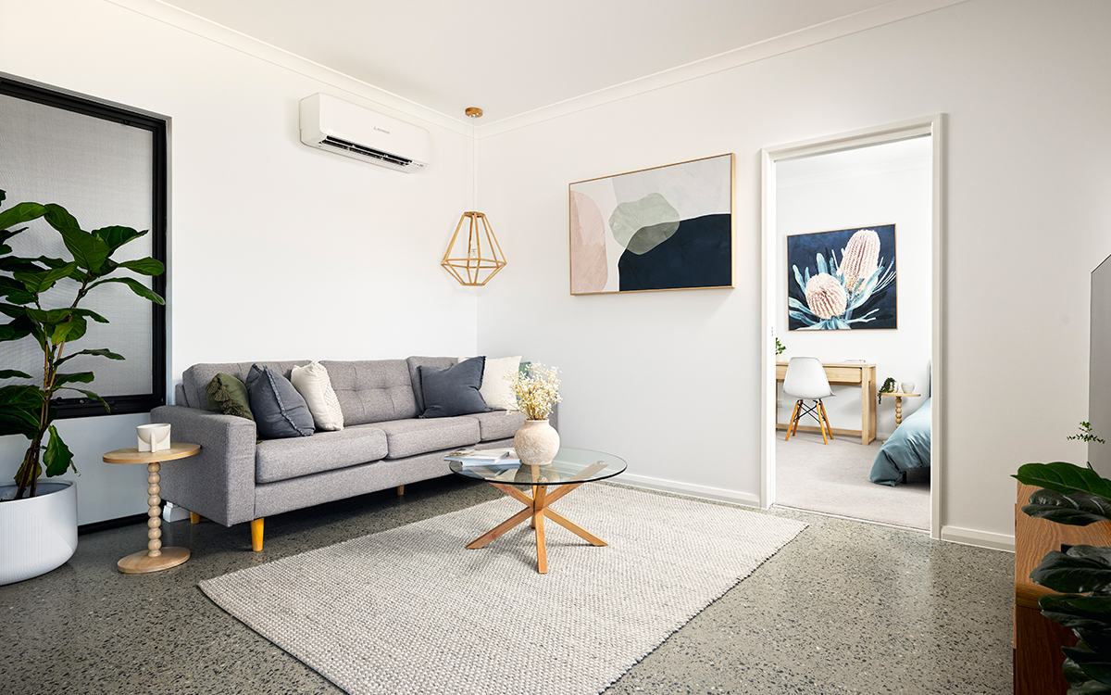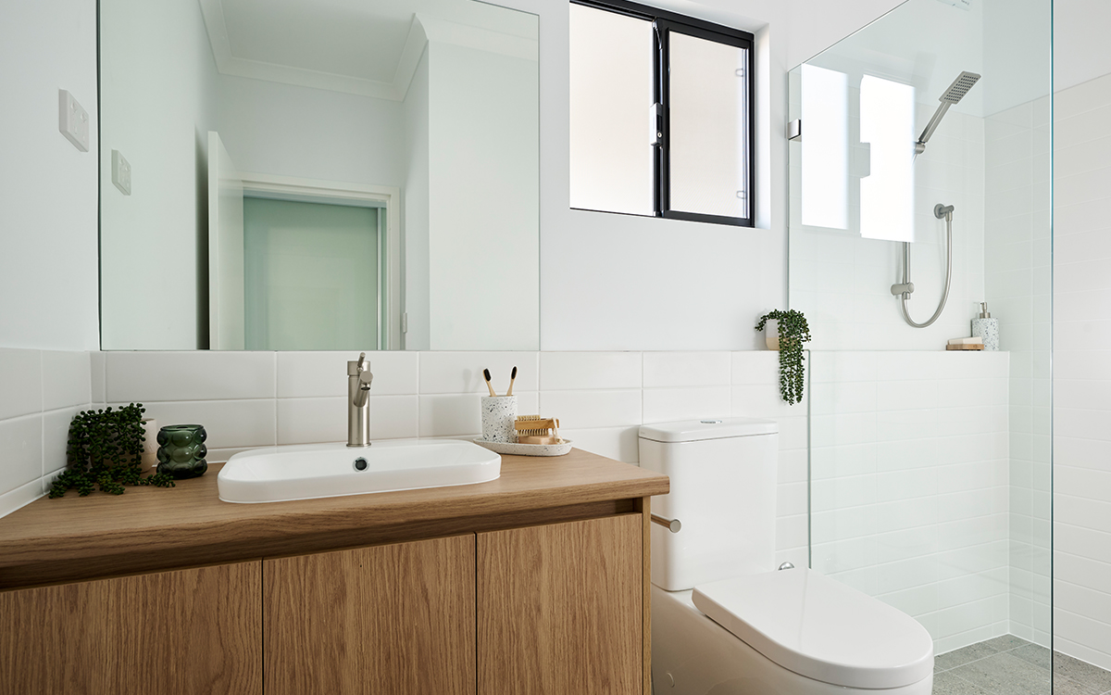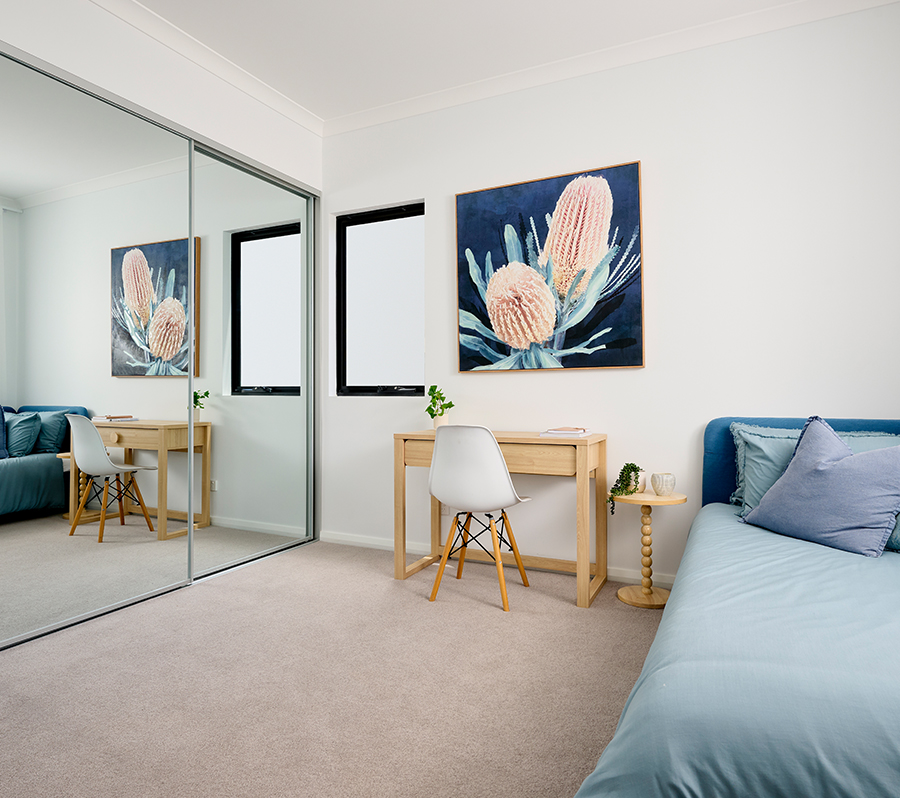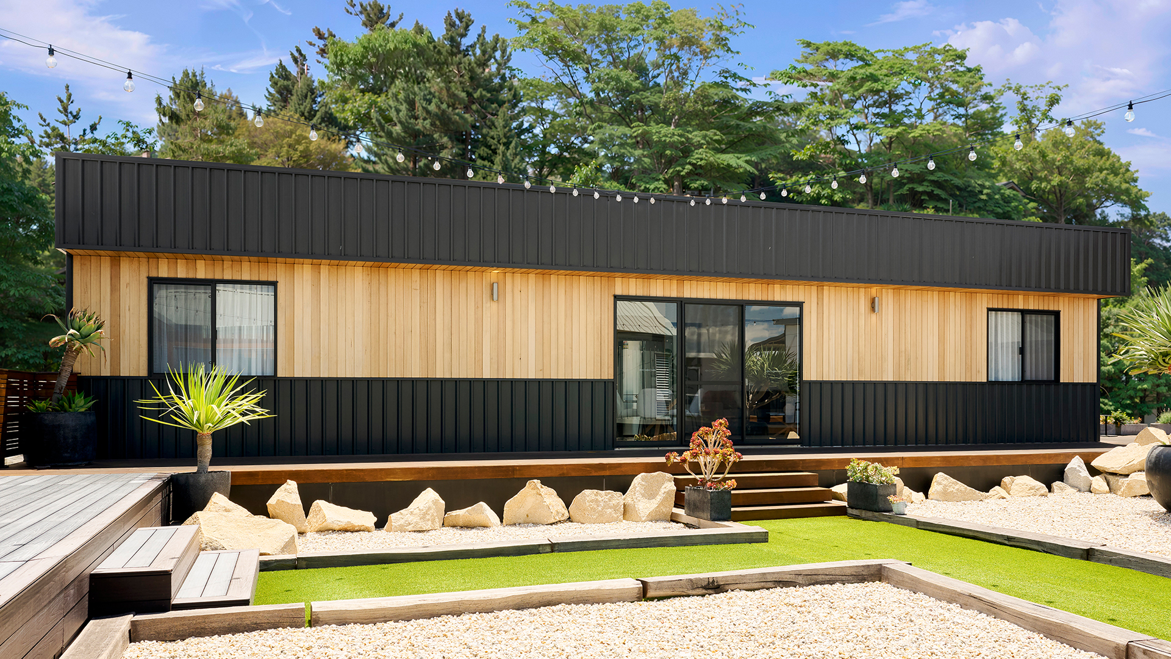
Fitzroy
2 Beds
1 Bath
No
Alfresco
65.10m2
Total Area
By

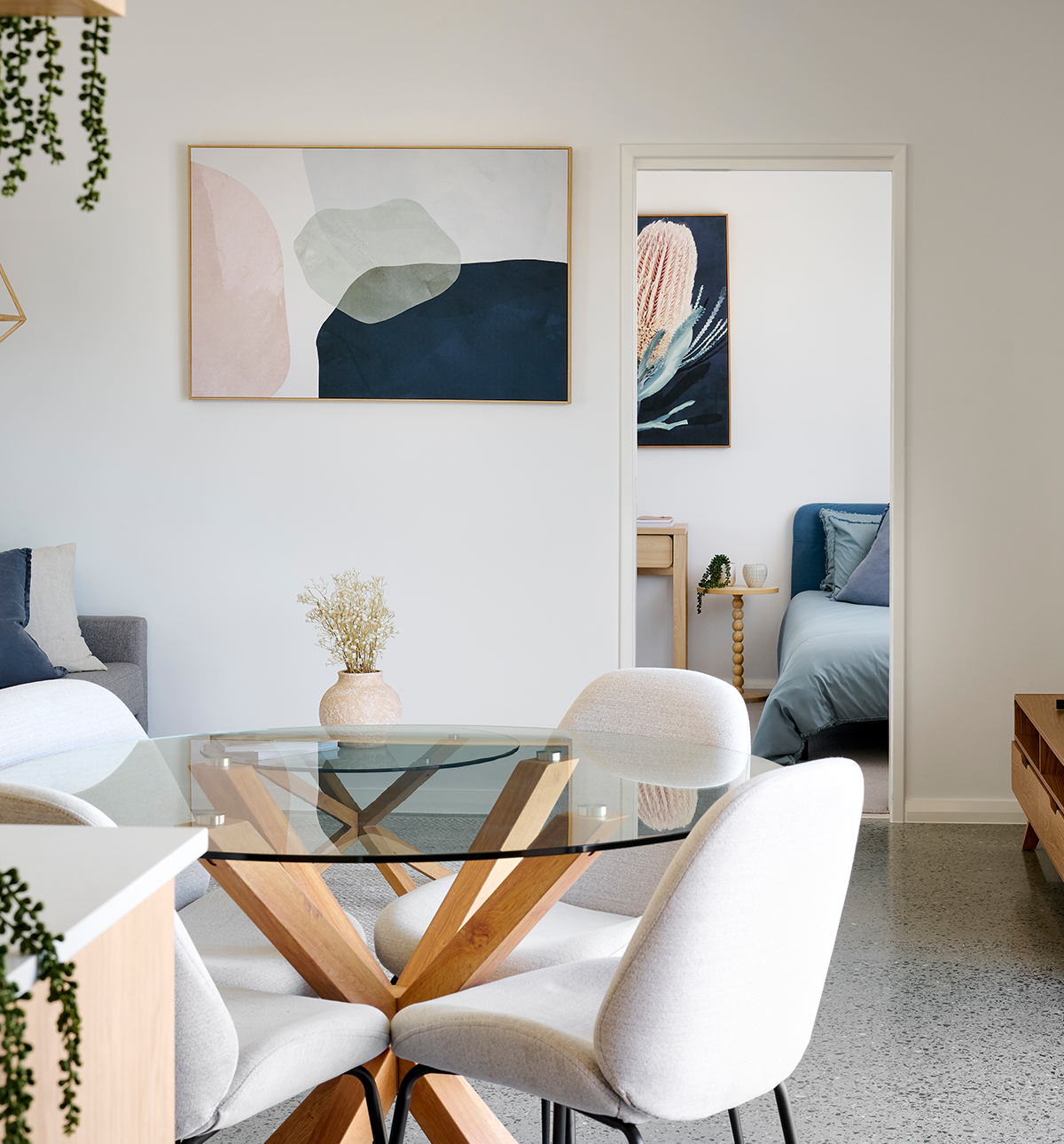
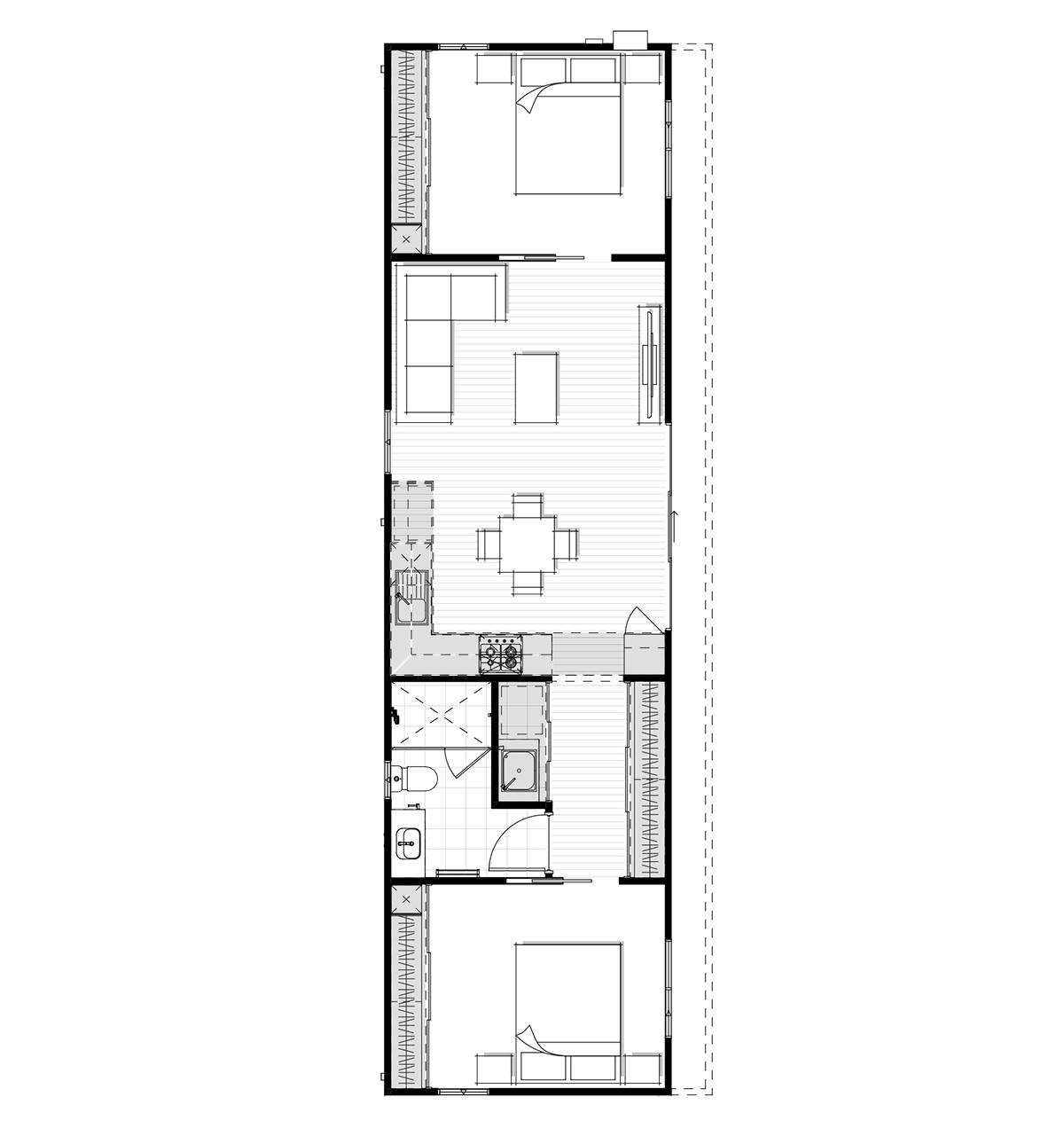
An open plan kitchen, dining and living area is at the centre of the Fitzroy, the ideal single module home for those looking for a compact option.
The two spacious bedrooms feature robes with sliding doors and there is plenty of storage space in the form of a large linen cupboard opposite the concealed laundry recess.
The Fitzroy features Polytec benchtops and cabinetry; Alder tapware throughout in a selection of finishes; 600mm stainless steel Westinghouse appliances; Seima sinks, bath (where included) and toilets; Clipsal light switches and powerpoints; reverse cycle air-conditioning to the living area; COLORBOND® roofing and cladding and much more!
Images are for illustrative purposes only
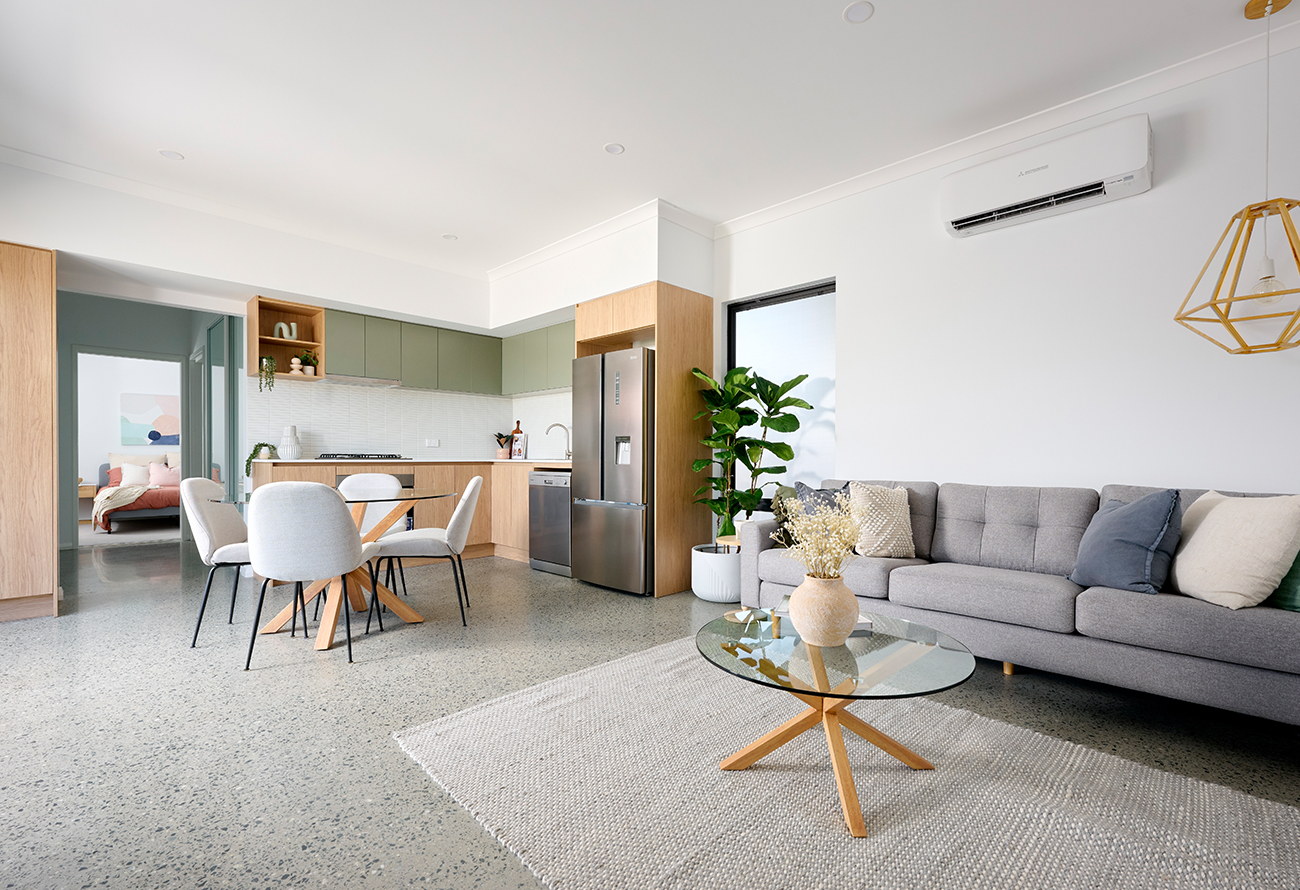
Features
Spacious open plan living
Overhead cupboards to the kitchen
Large linen cupboard and concealed laundry recess
Spacious bedrooms with sliding robes
