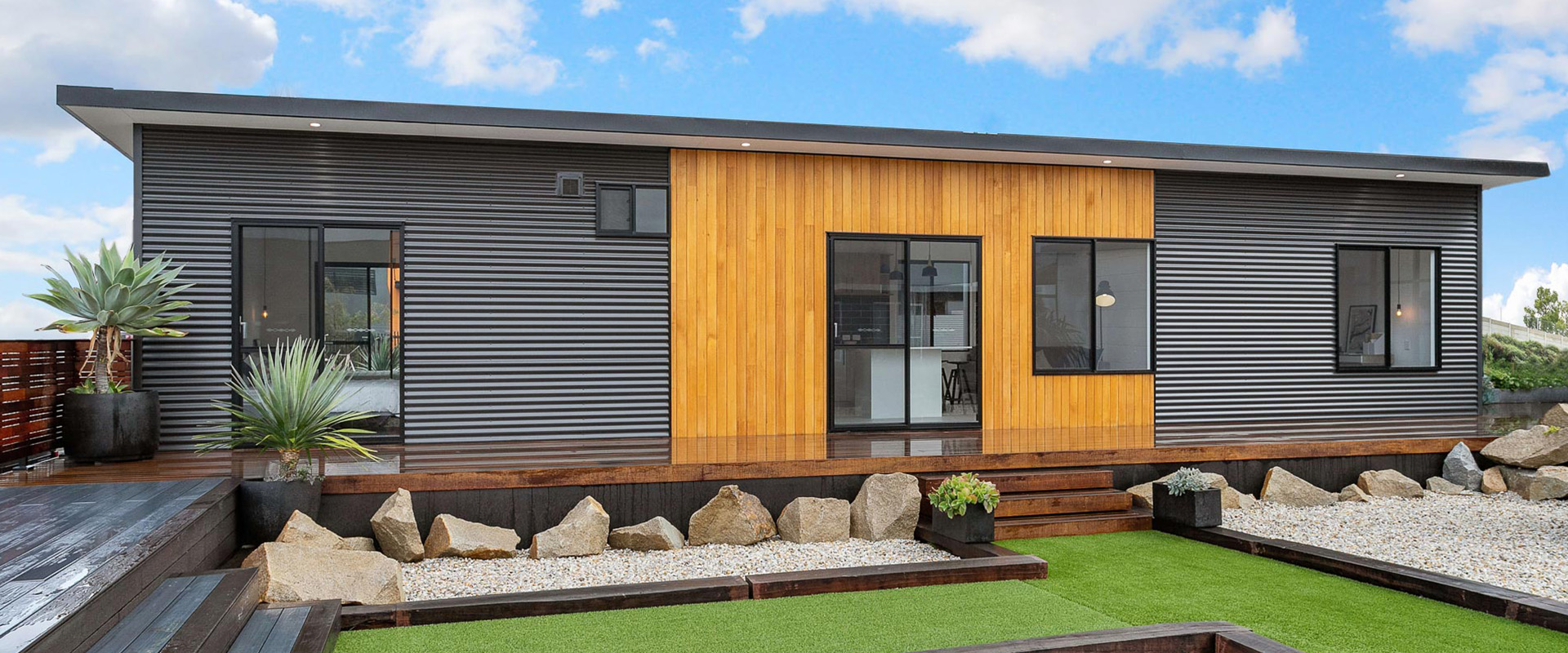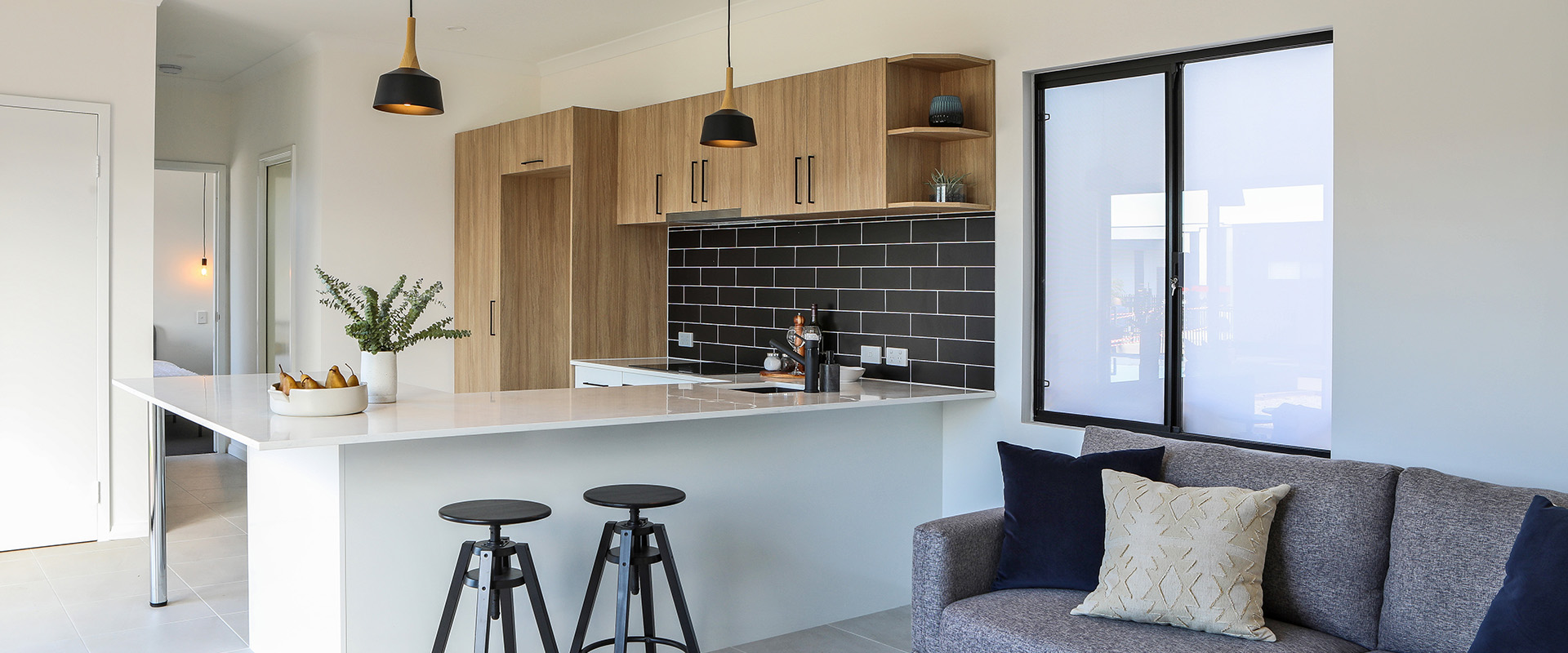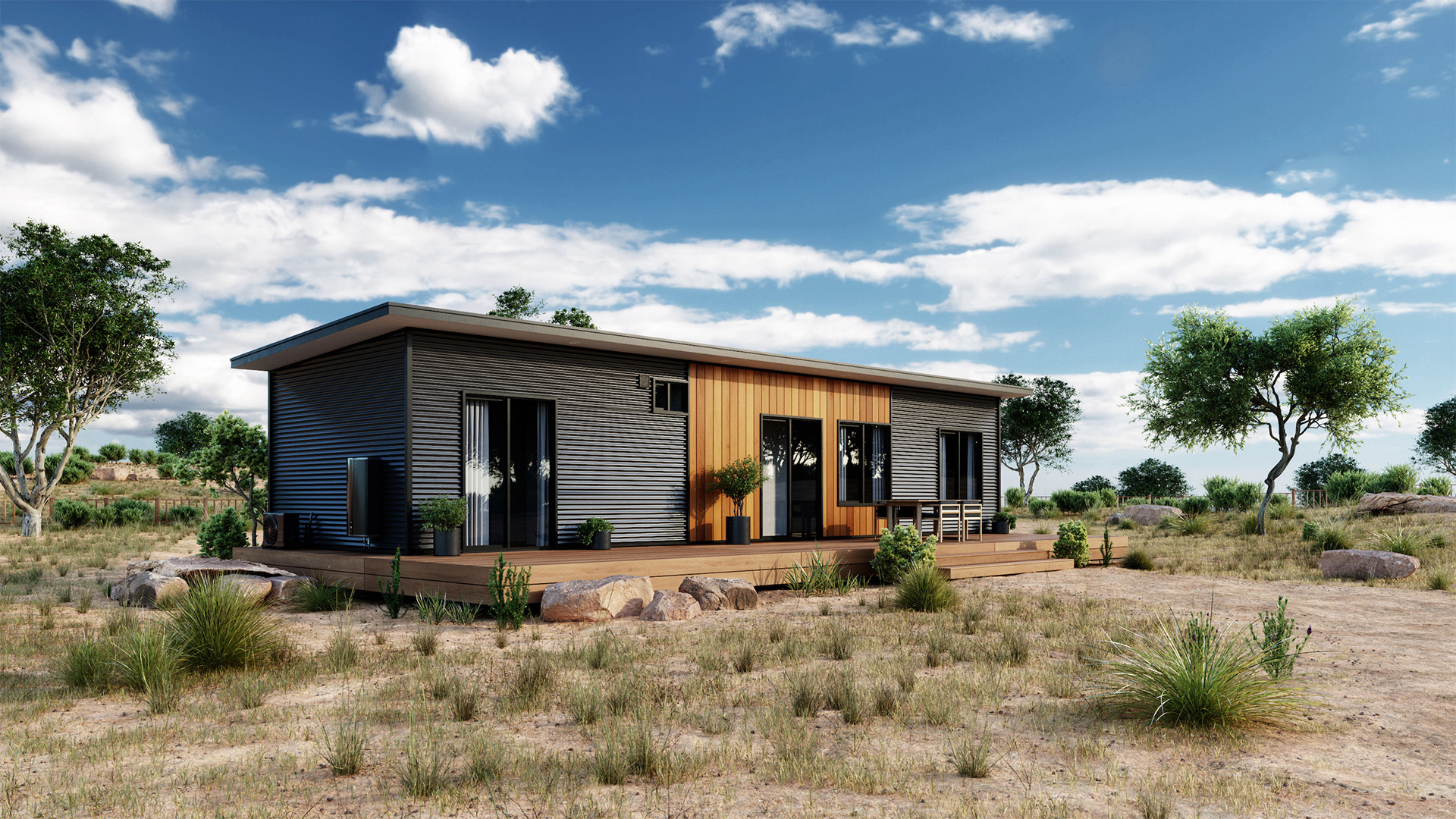
Monaco
ON DISPLAY
2 Beds
1 Bath
No
Alfresco
64.68m2
Total Area
By

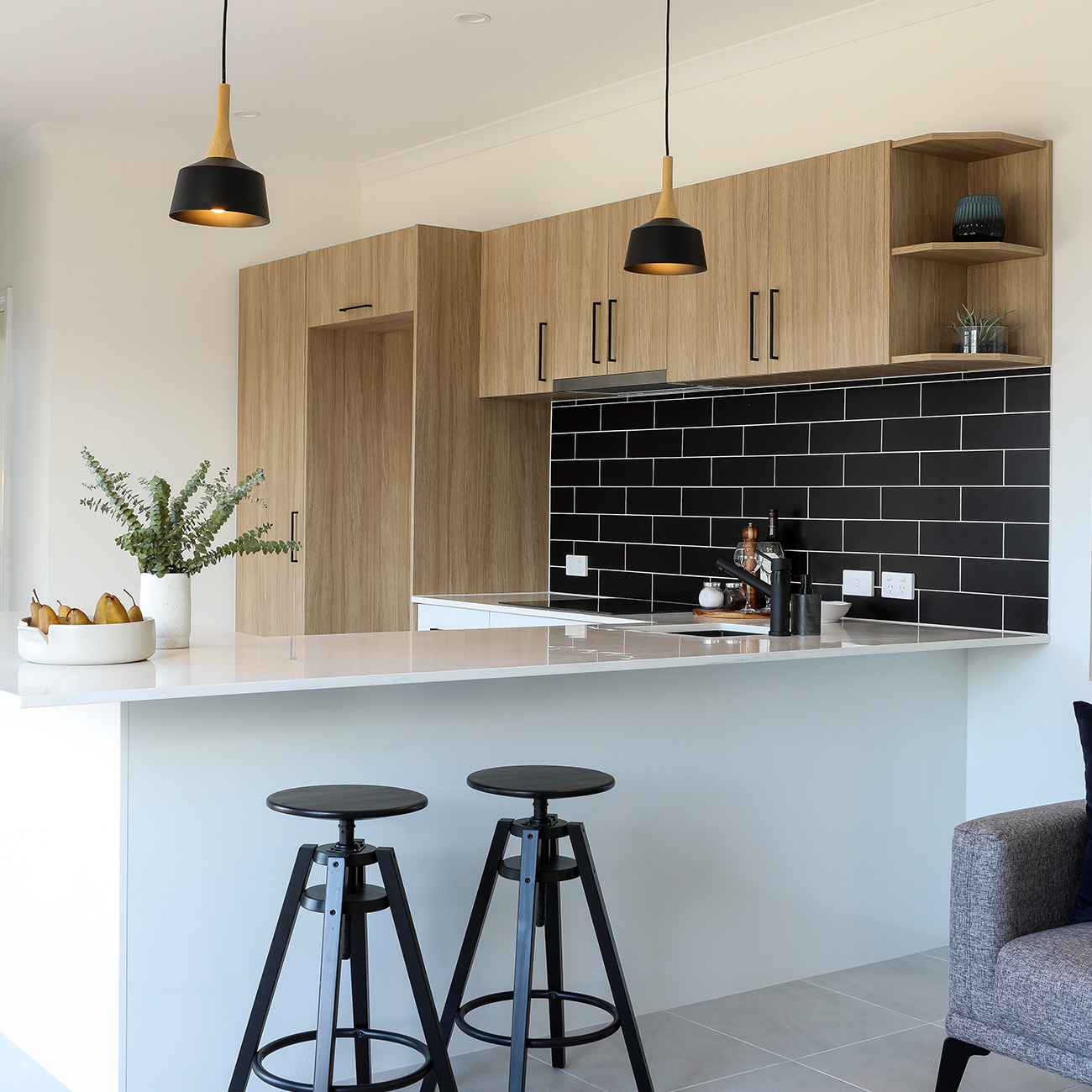
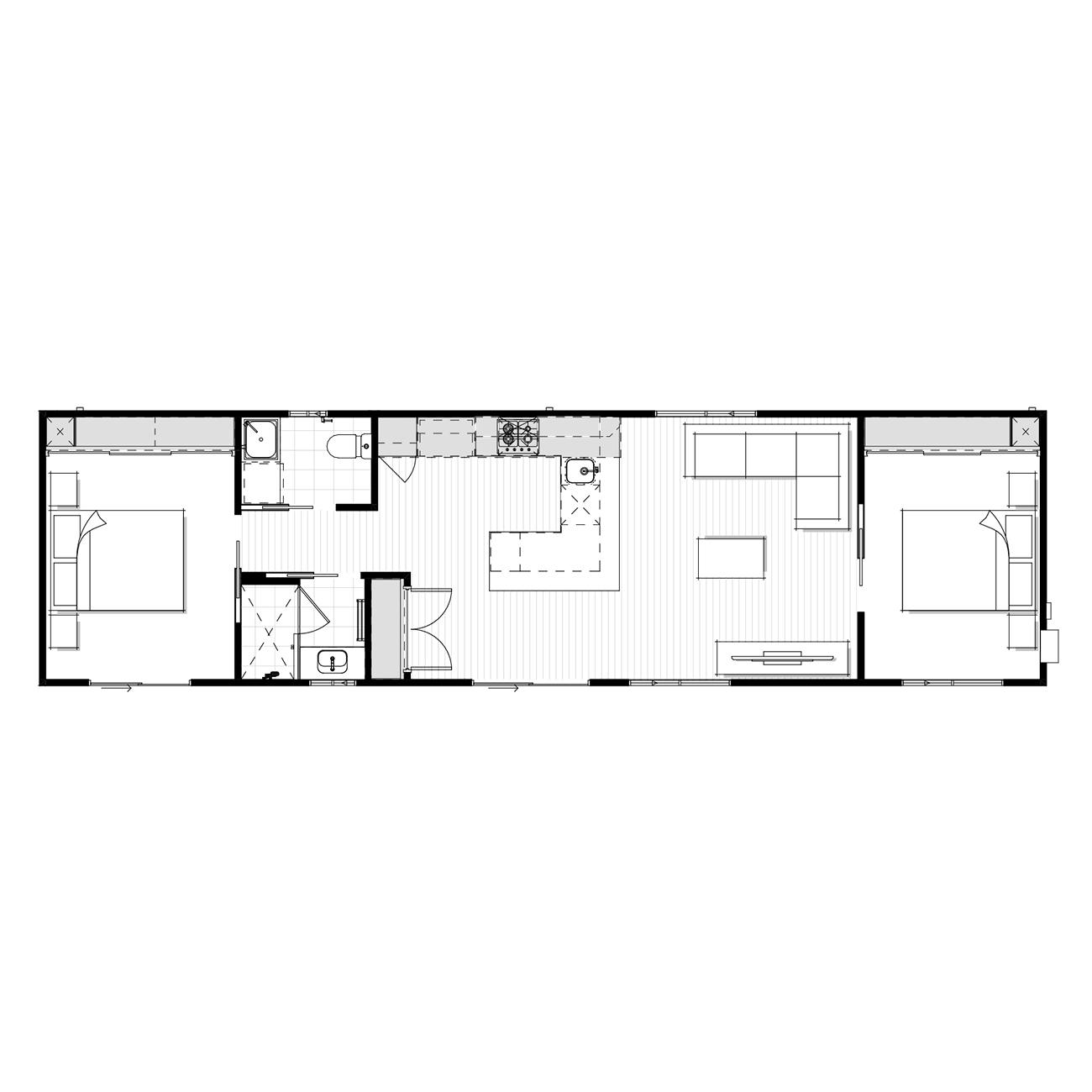
The perfect two-bedroom home, the Monaco takes advantage of every available square metre.
Whether you are building a holiday home, downsizing or searching for your first home, the Monaco has it all. It is also the ideal solution for workers’ accommodation or other ancillary dwellings.
The Monaco features Polytec benchtops and cabinetry; Alder tapware throughout in a selection of finishes; 600mm stainless steel Westinghouse appliances; Seima sinks, bath (where included) and toilets; Clipsal light switches and powerpoints; reverse cycle air-conditioning to the living area; COLORBOND® roofing and cladding and much more!
Images are for illustrative purposes only
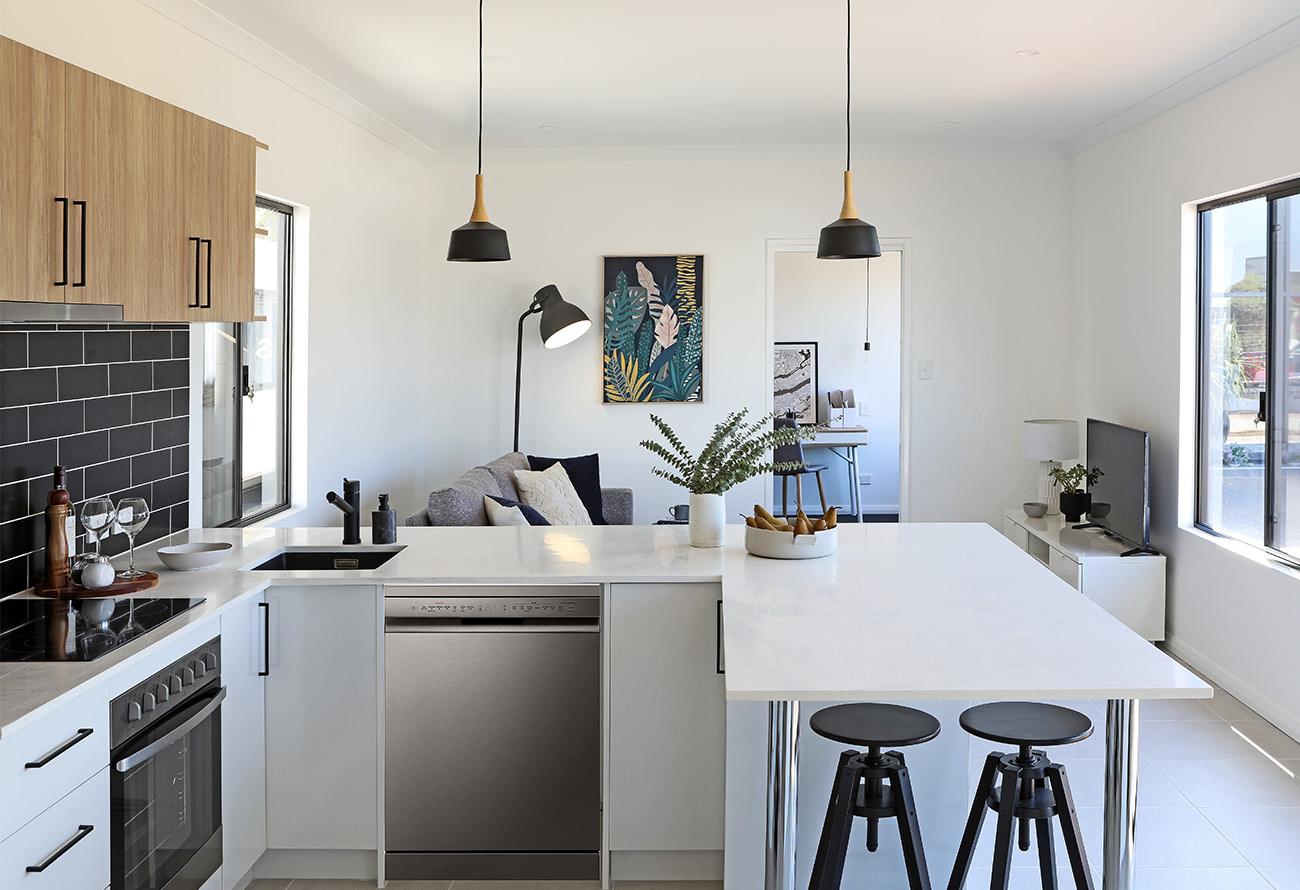
Features
Open plan kitchen, living and dining
Large kitchen design with breakfast bar
Modern minimalist elevation
Separate toilet and laundry
Generous storage space

