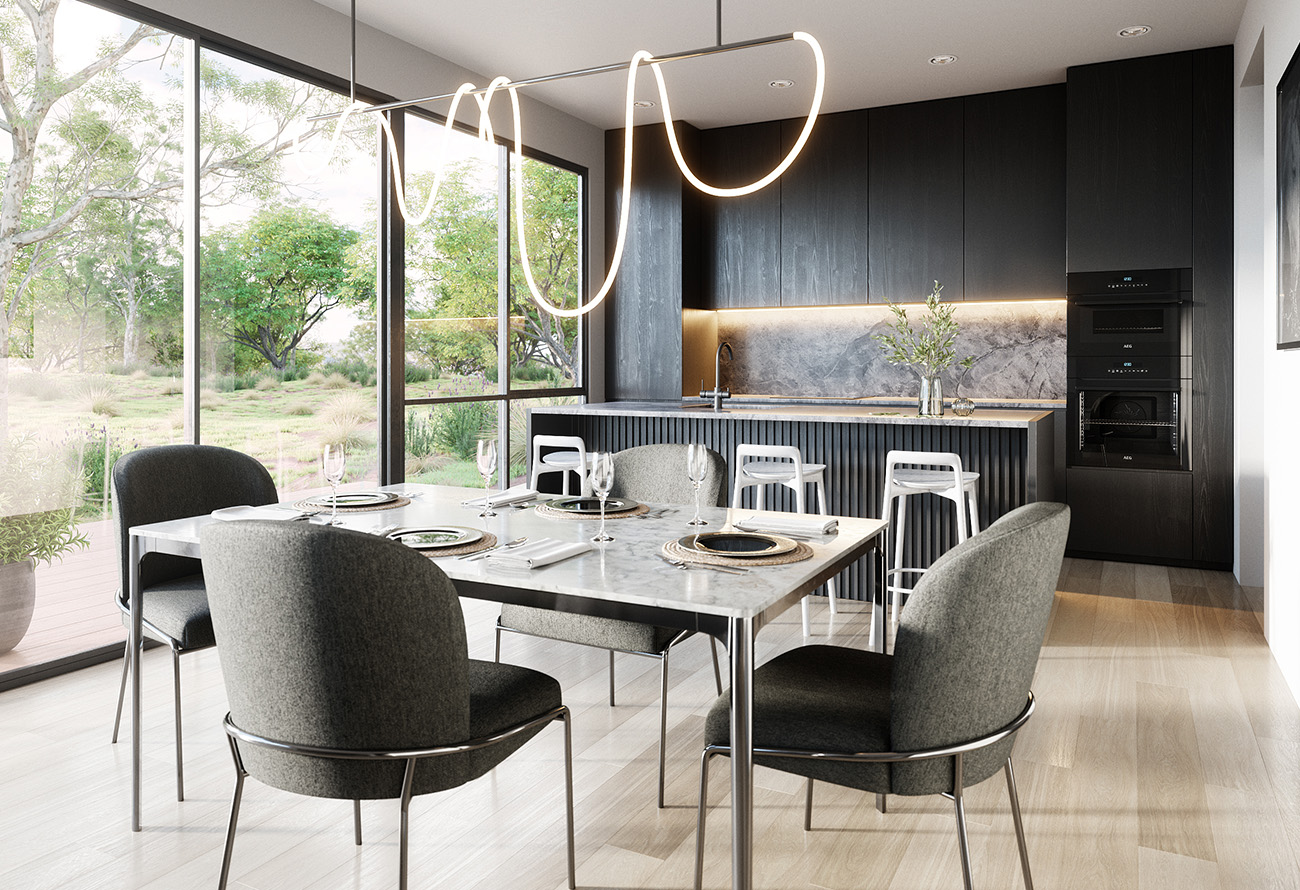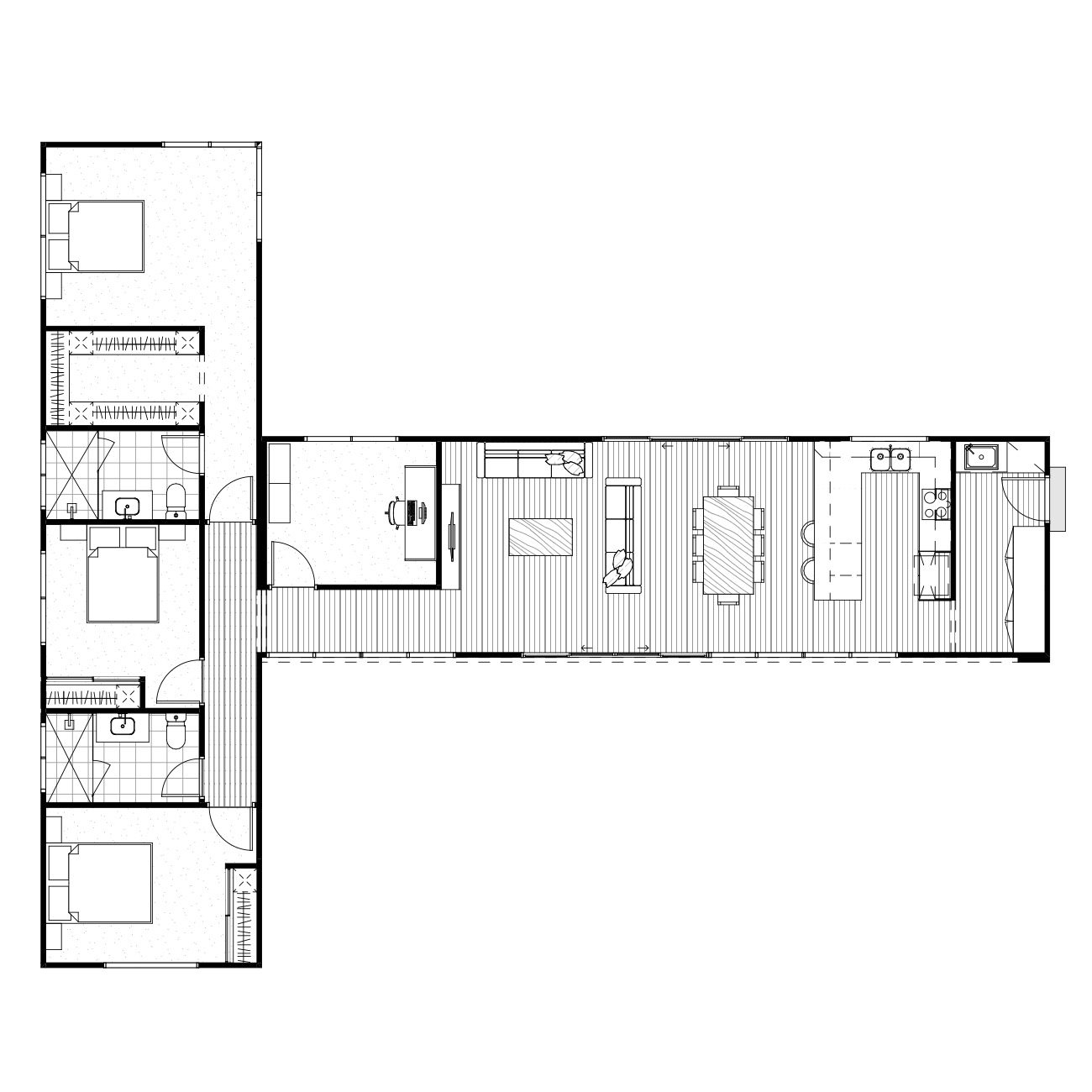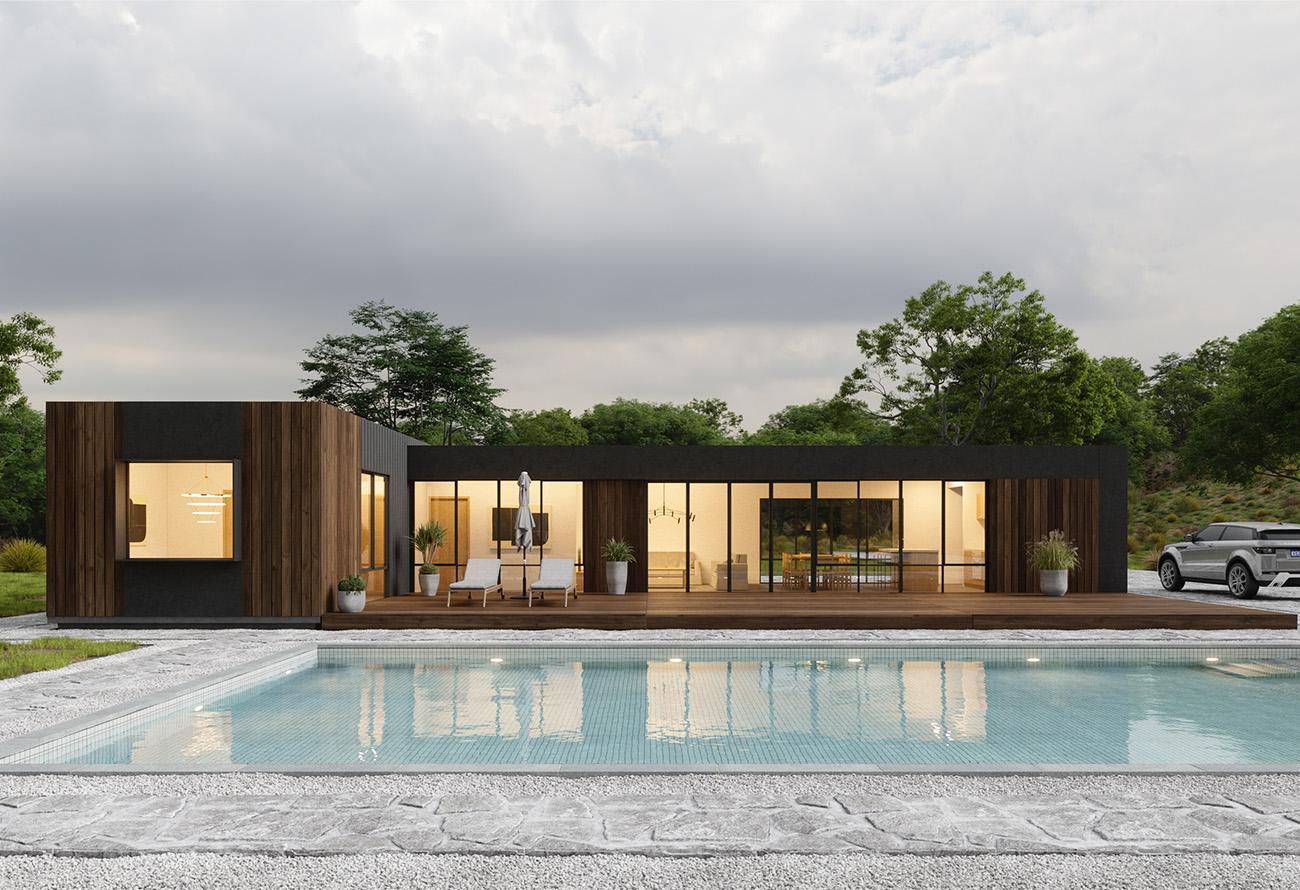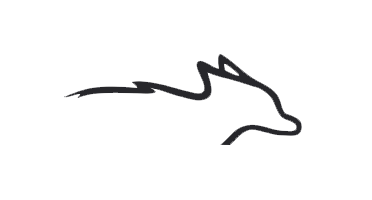
Point Piquet
3 Beds
2 Baths
No
Alfresco
129m2
Total Area
By



The Point Piquet is a stunner, with its T-shaped floorplan offering two separate wings of the home – one for living and one for sleeping.
The open plan living area is bathed in natural light thanks to expansive windows and sliding doors along the front. The kitchen overlooks the living area and has the laundry tucked away behind it.
In the sleeping wing, the master suite features a large walk-in robe and ensuite, while the two minor bedrooms both have built-in robes.
Part of our PIQUE range of modular homes, Point Piquet features a premium specification including 20mm engineered QSTONE benchtops to the kitchen, laundry and bathrooms; Caroma tapware throughout in chrome, matte black, brushed nickel or brushed brass; Caroma above-counter basins to the bathrooms; 600mm stainless steel Westinghouse appliances; Polytec cabinetry with soft close hinges and overhead cupboards and much more.
Images are for illustrative purposes only

Features
Open plan kitchen, living & dining
U-shaped kitchen with stone benchtops
Three generous size bedrooms
Large ensuite & bathroom with double sized shower and stone benchtops
Separate study
