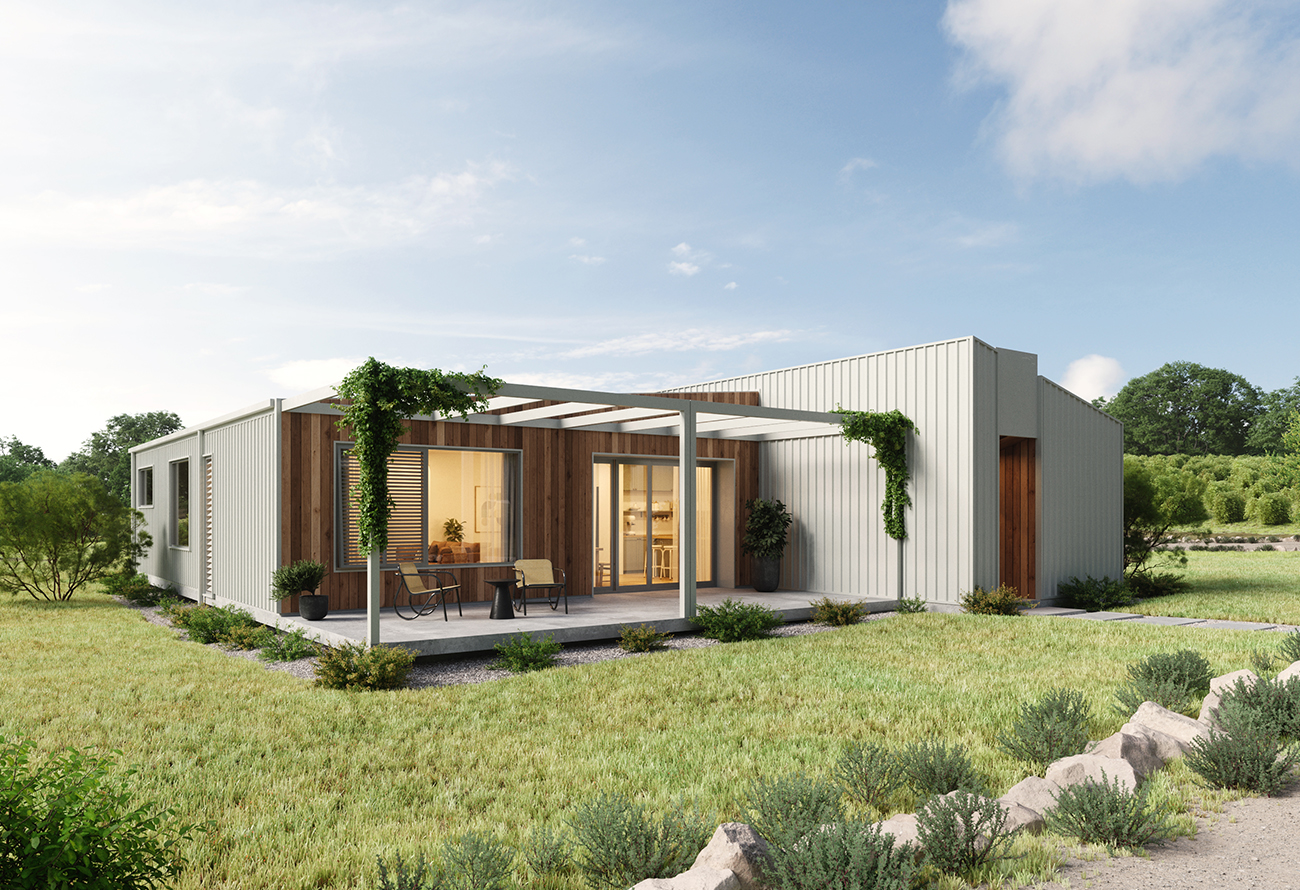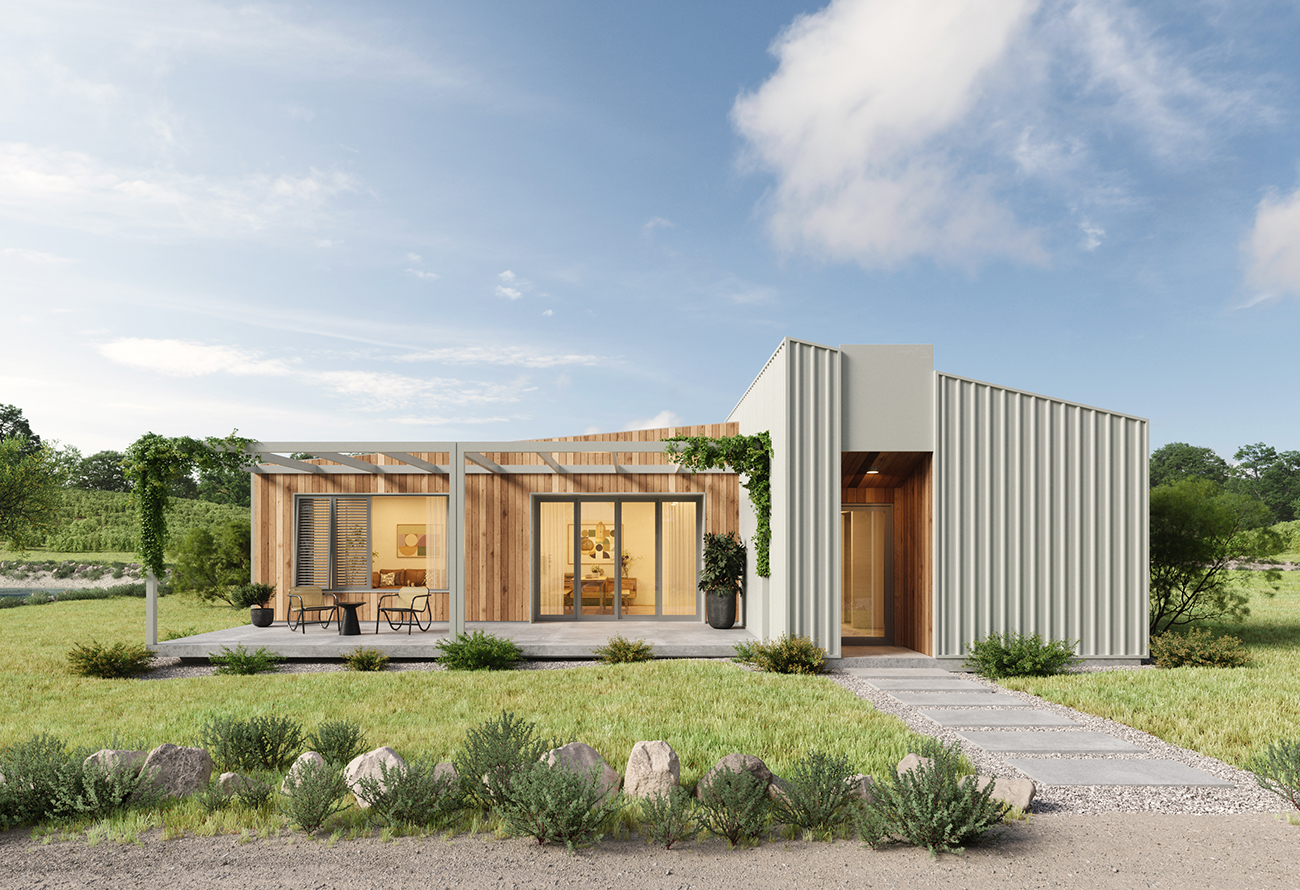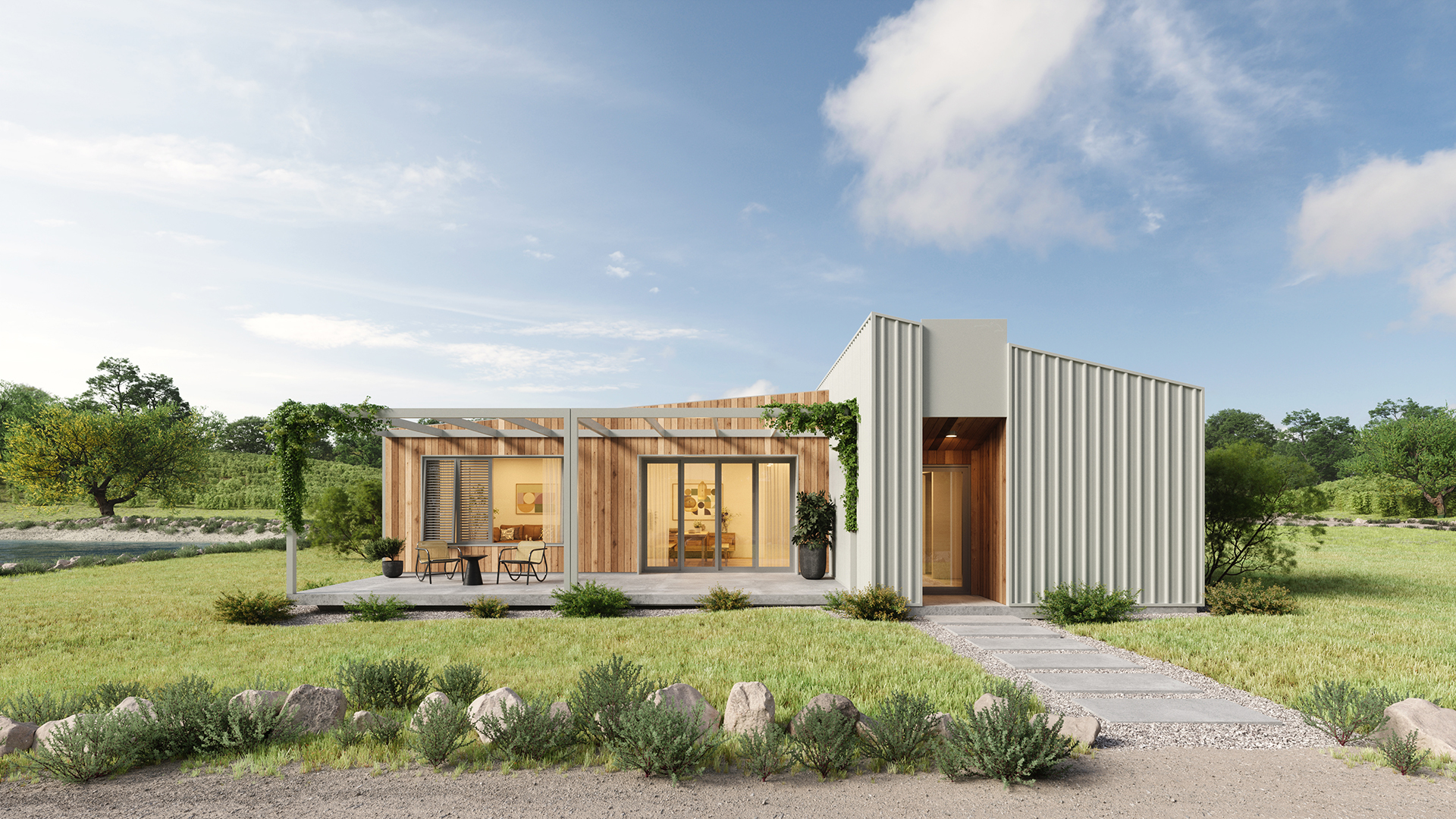
Harvest Hill
4 Beds
2 Baths
Alfresco
208.35m2
Total Area
By

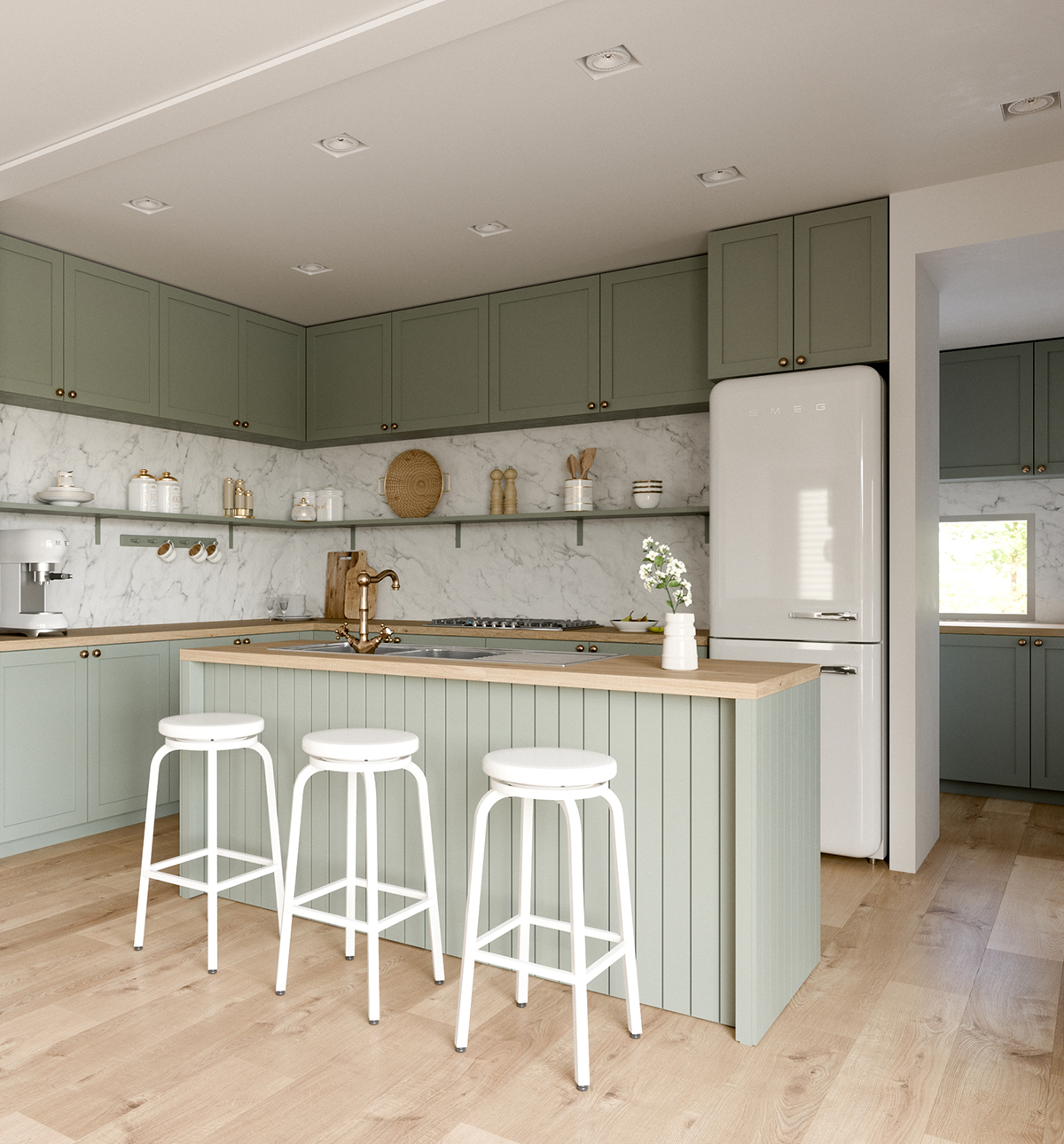
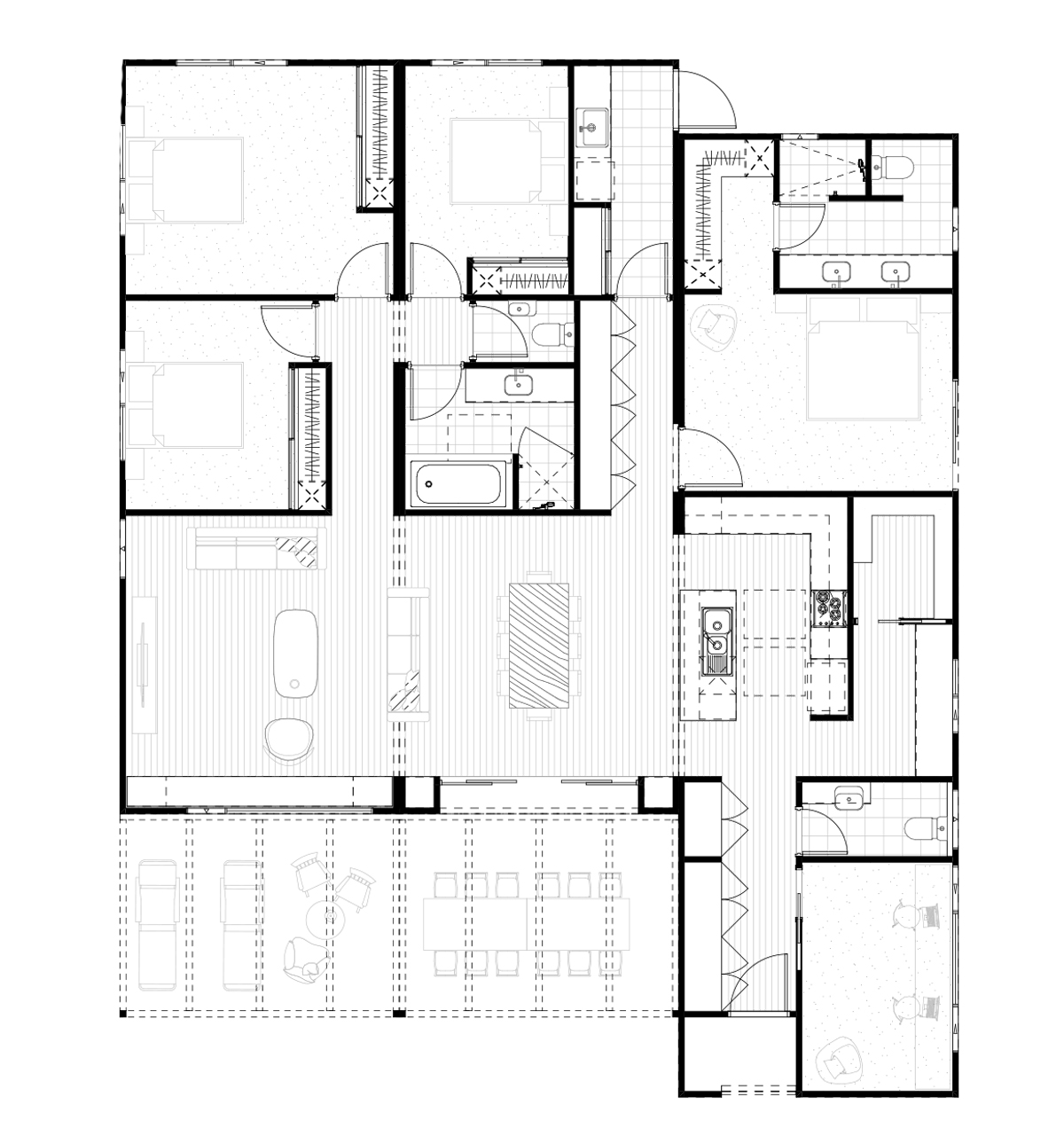
Rural living has reached a new level of style with Harvest Hill, the latest addition to our Farmhouse range.
Comprising three modules, the heart of the home is the expansive open plan kitchen, dining and living area which is ideal for entertaining or relaxing as a family.
There is plenty of storage space throughout the home, with a scullery tucked behind the kitchen, as well as linen cupboards throughout and built-in robes to the minor bedrooms.
The master suite features a walk-in robe and ensuite with double sinks, while a study offers a quiet space for getting that paperwork done.
Part of our PIQUE range of modular homes, Harvest Hill features a premium specification including 20mm engineered QSTONE benchtops to the kitchen, laundry and bathrooms; Caroma tapware throughout in chrome, matte black, brushed nickel or brushed brass; Caroma above-counter basins to the bathrooms; 600mm stainless steel Westinghouse appliances; Polytec cabinetry with soft close hinges and overhead cupboards and much more.
Images are for illustrative purposes only
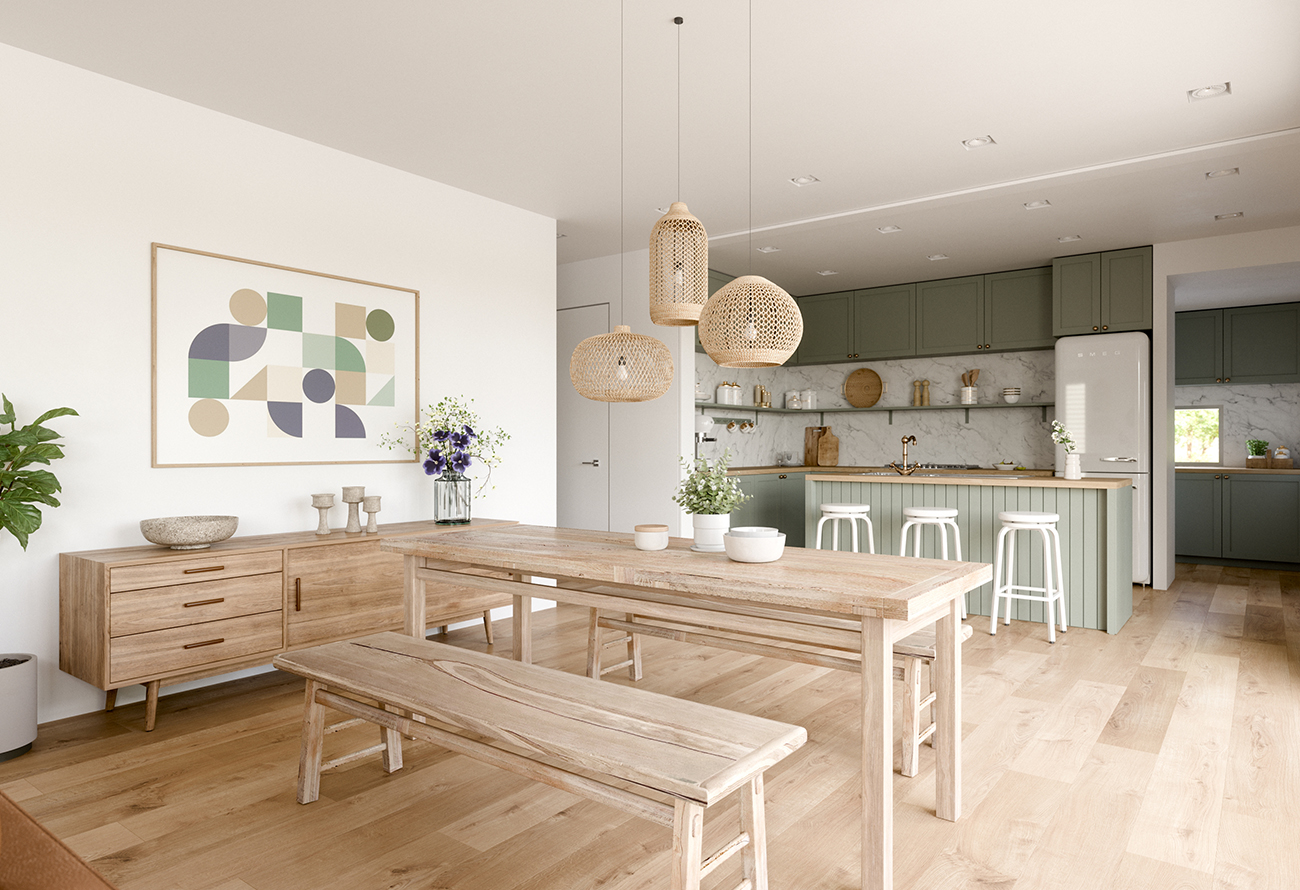
Features
Open plan living, dining and kitchen
Scullery and overhead cupboards
Generous ensuite with double-sized shower
Three spacious minor bedrooms with sliding robes

