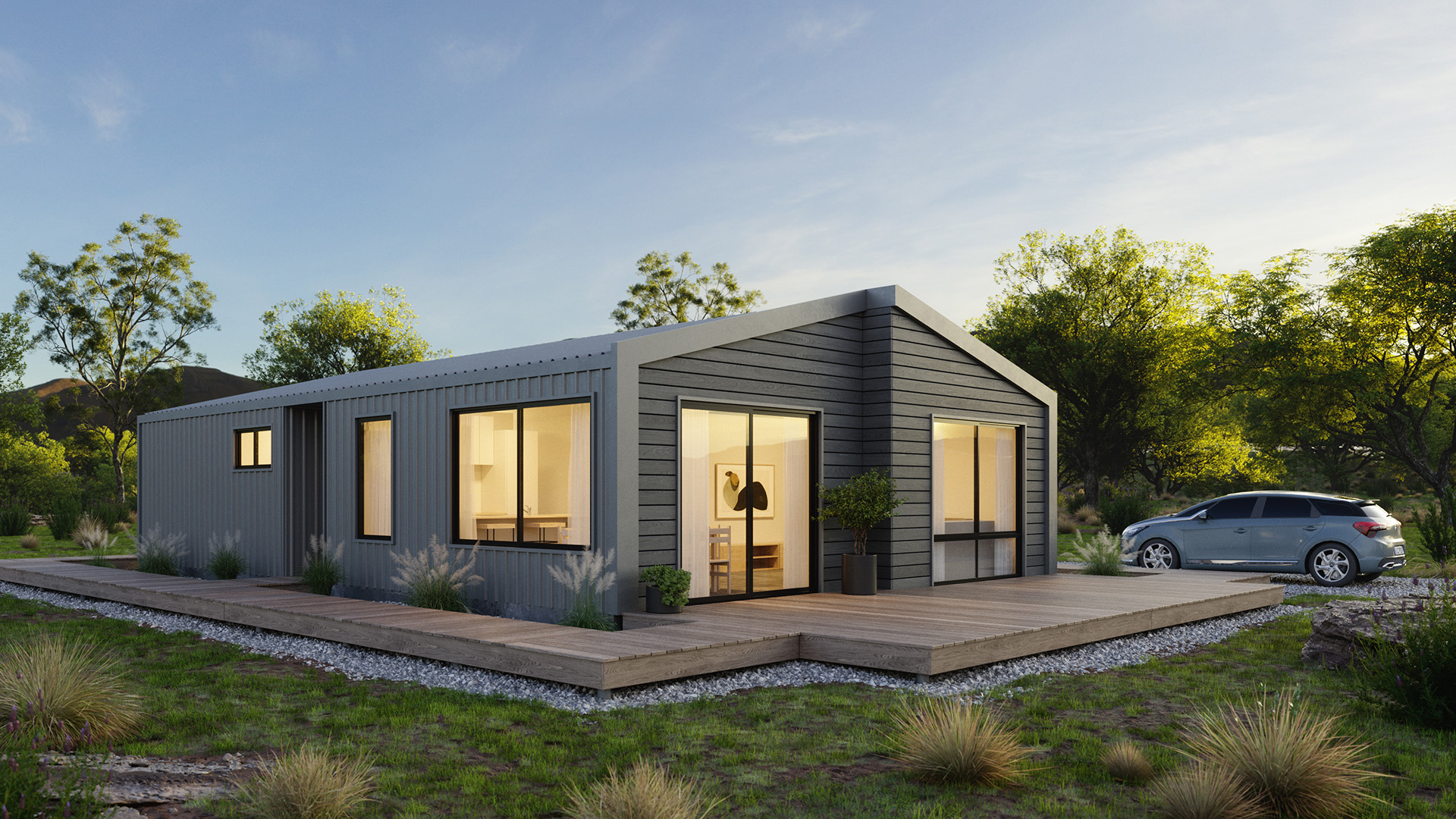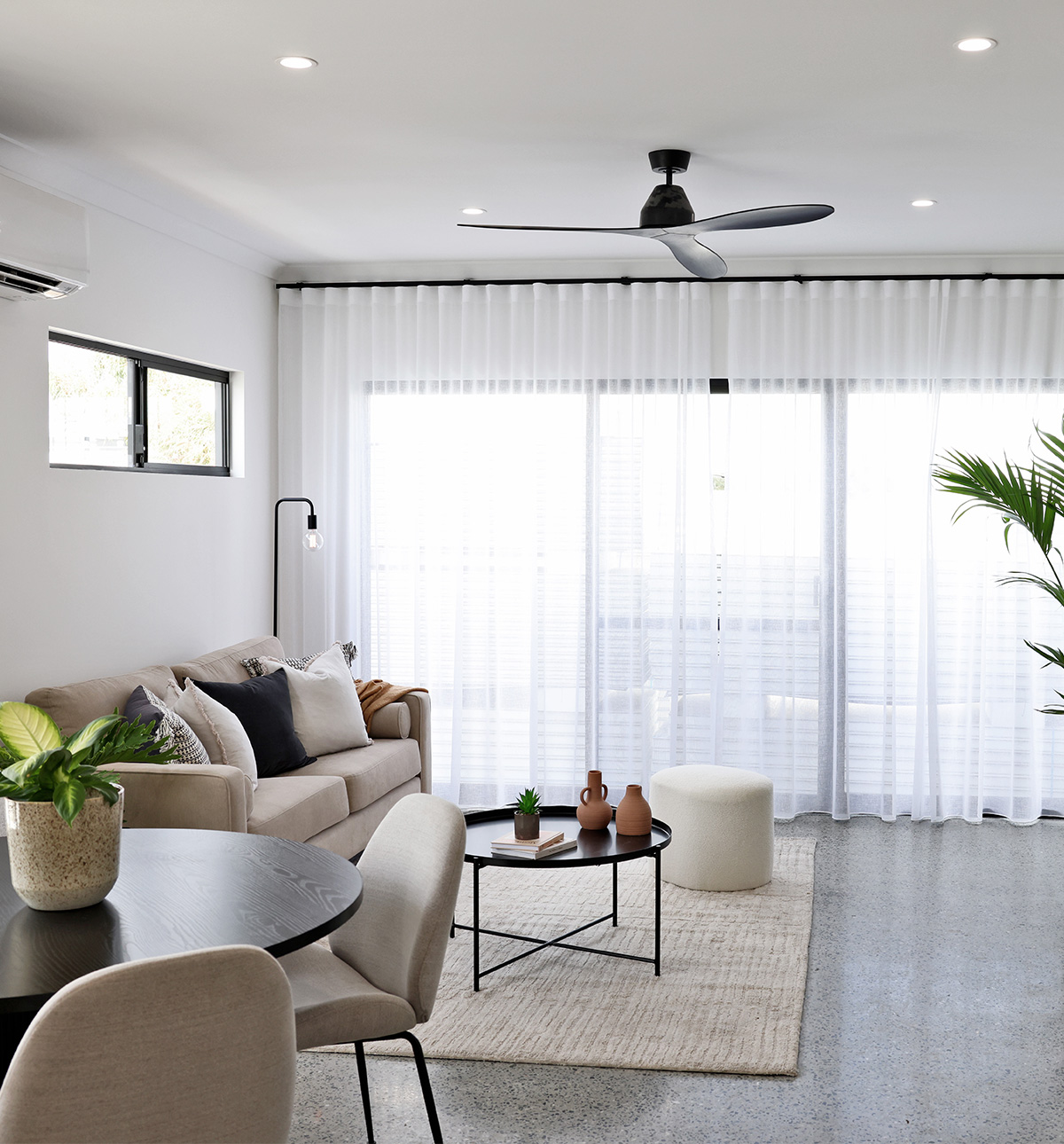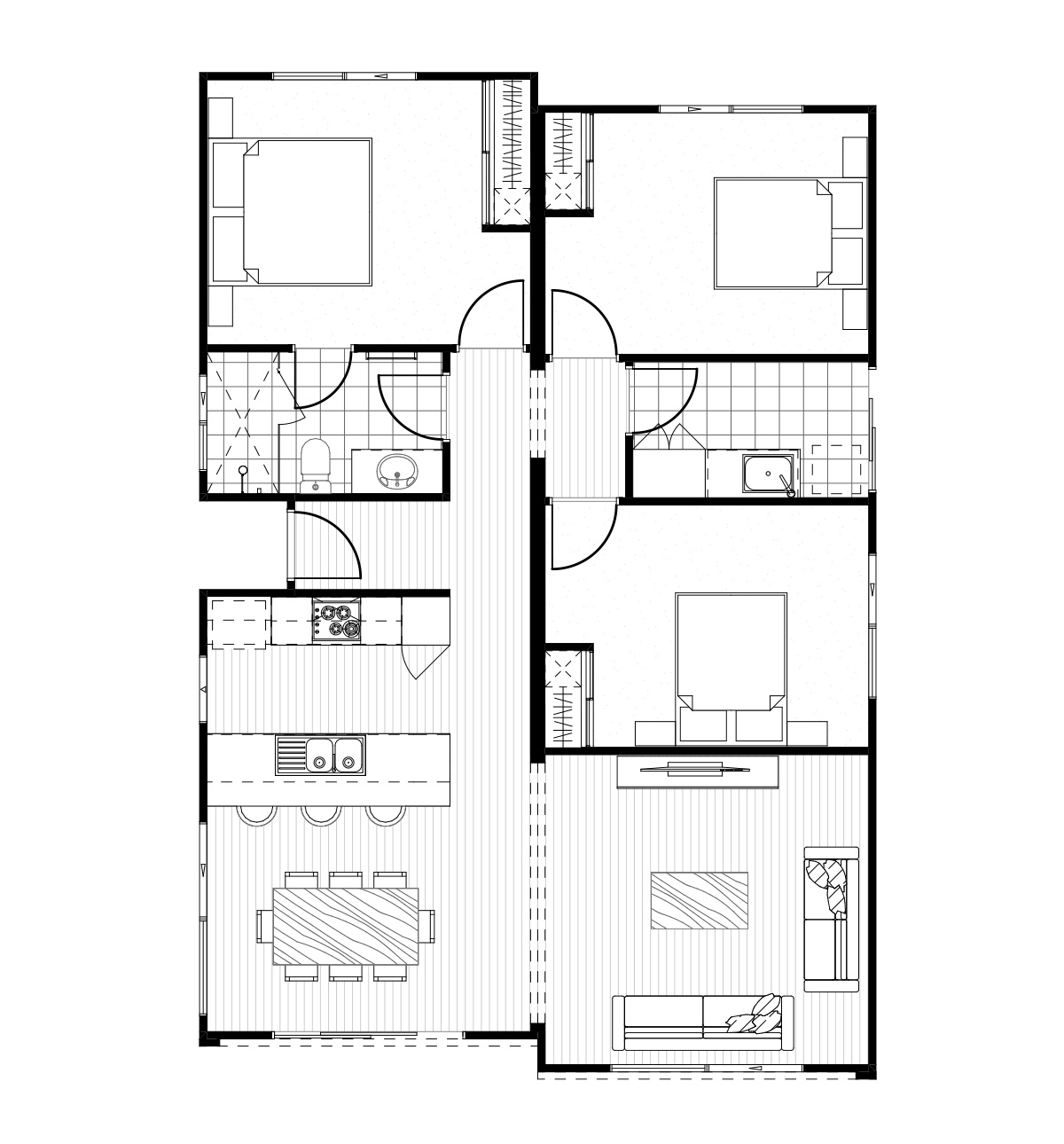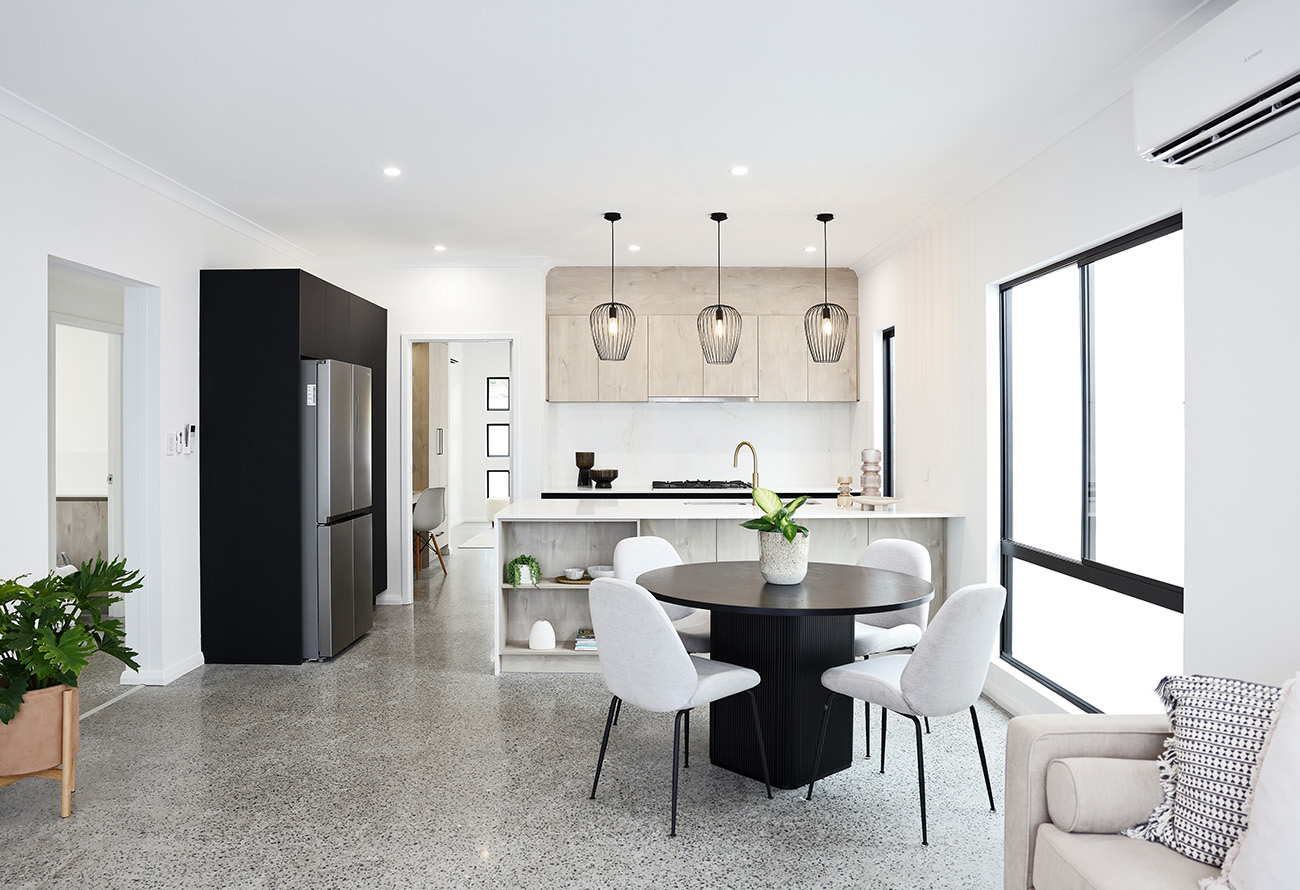
Hamersley
3 Beds
1 Bath
No
Alfresco
100.8m2
Total Area
By



With a modern, clean facade, the Hamersley offers a compact option for a small family.
The kitchen features a breakfast bar and overlooks the open plan dining and living area, while the bathroom features dual entry and all bedrooms have built-in robes.
The Hamersley features Polytec benchtops and cabinetry; Alder tapware throughout in a selection of finishes; 600mm stainless steel Westinghouse appliances; Seima sinks, bath (where included) and toilets; reverse cycle air-conditioning to the living area; COLORBOND® roofing and cladding and much more!
Images are for illustrative purposes only

Features
Open plan living, dining and kitchen
Separate pantry and overhead cupboards
Generous bathroom with double-sized shower
Three spacious bedrooms with sliding robes
