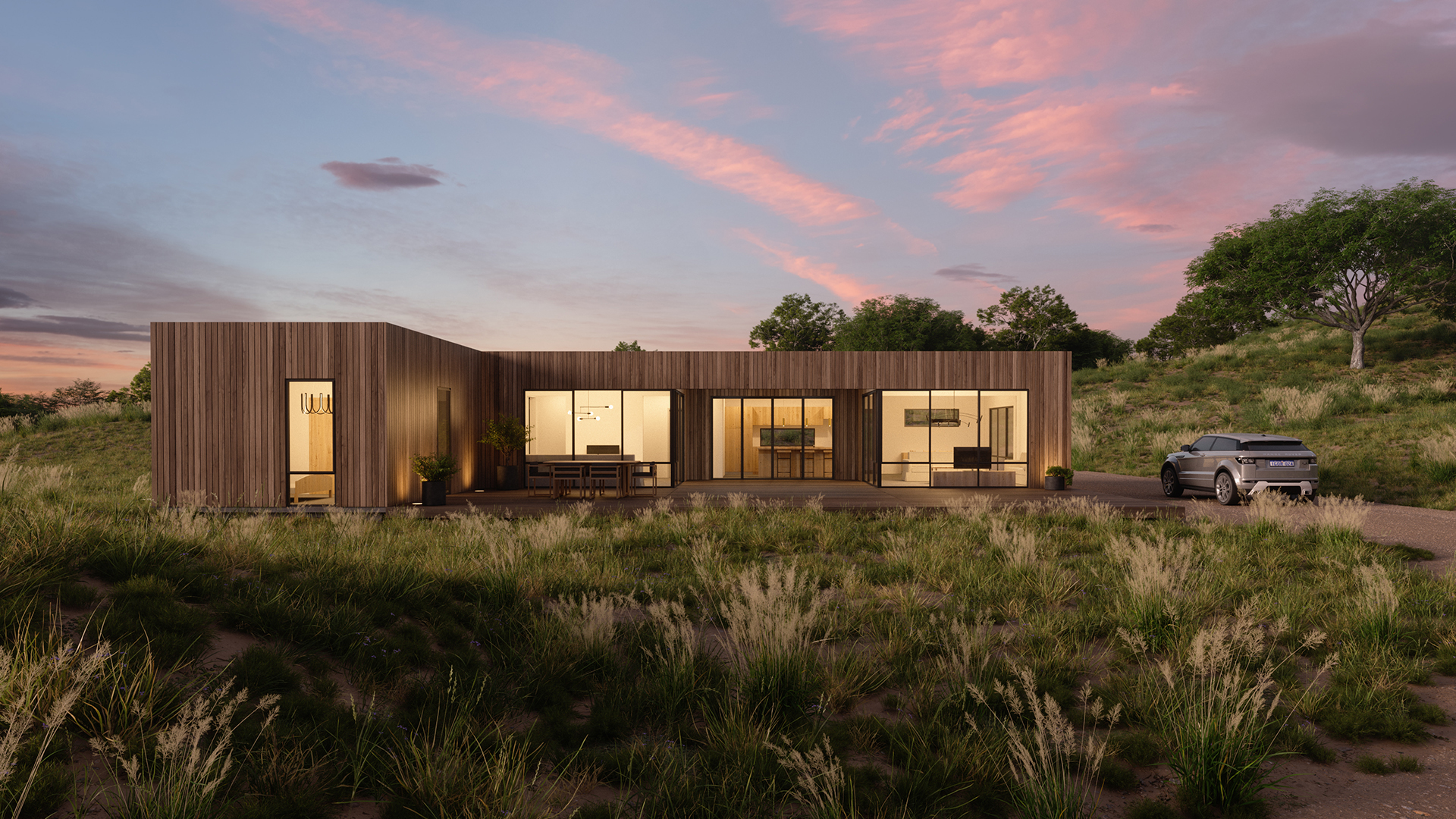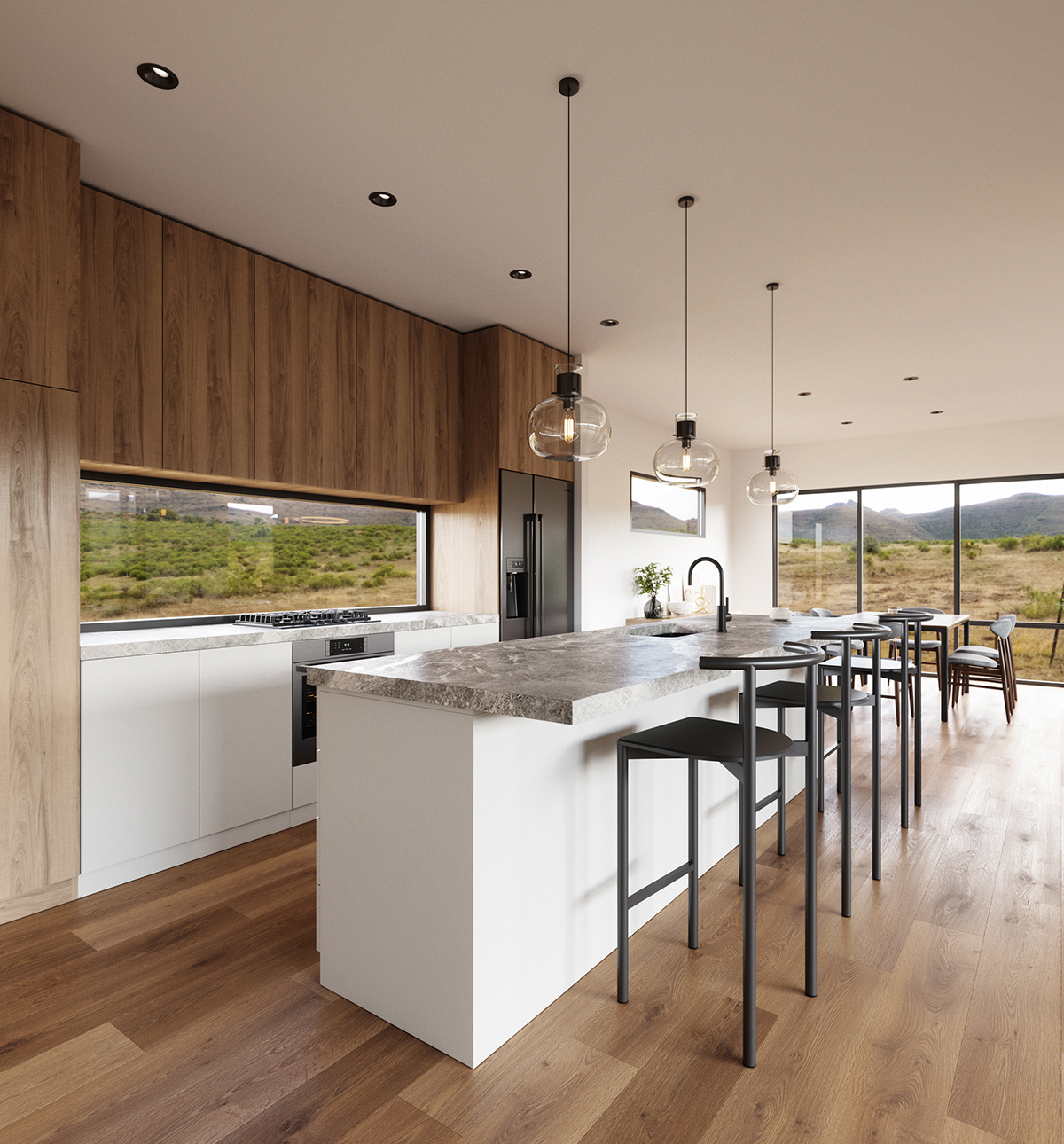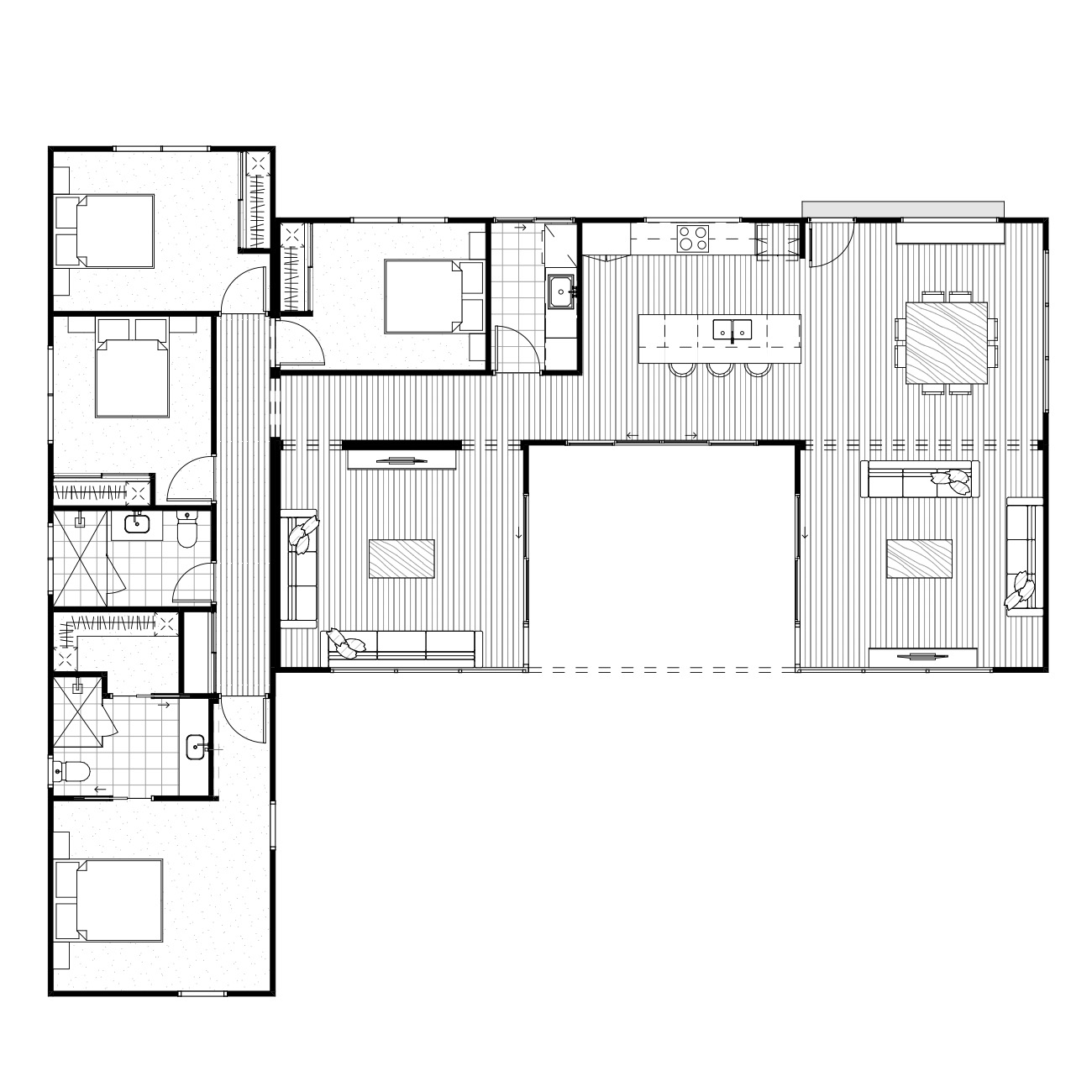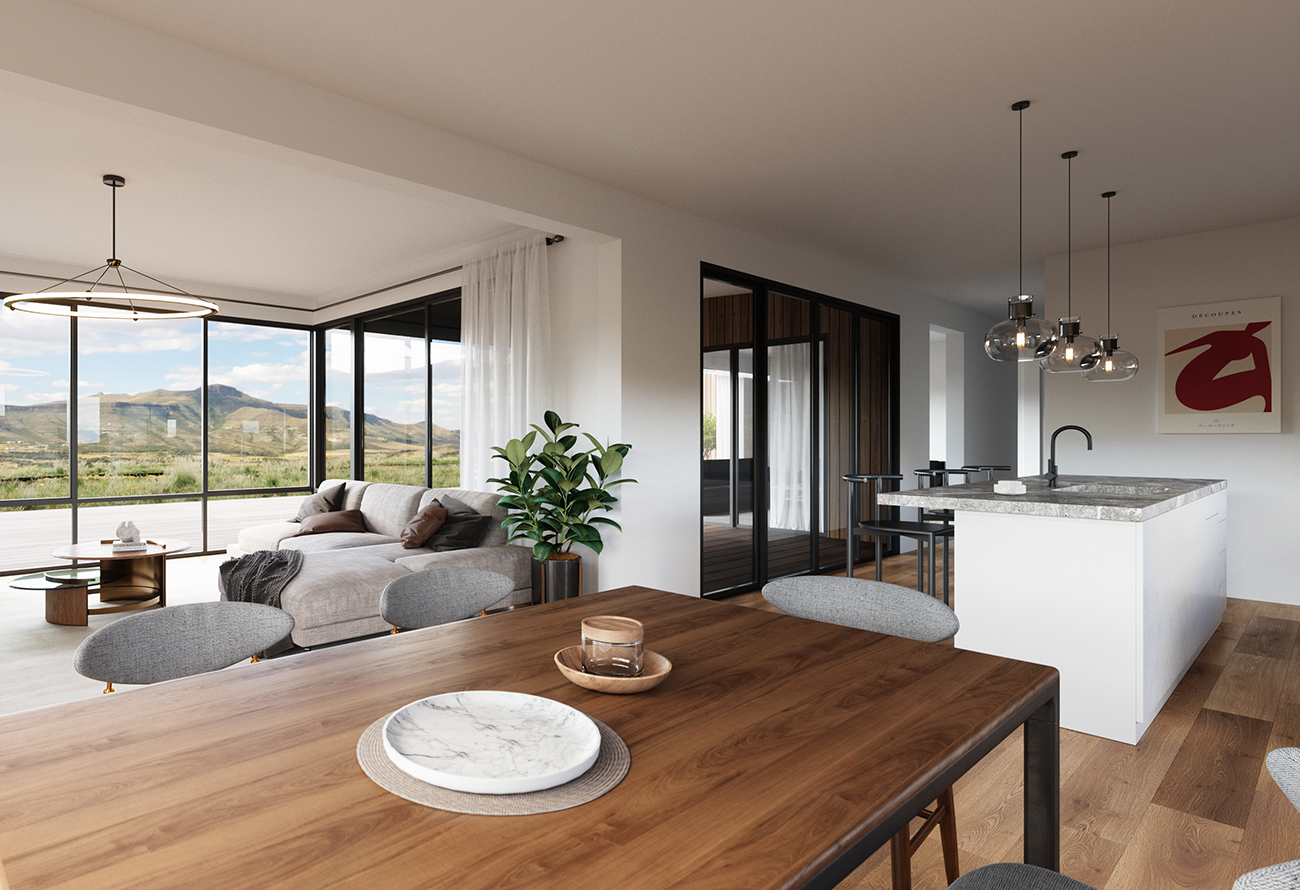
Hillside Harmony
4 Beds
2 Baths
No
Alfresco
186m2
Total Area
By



Made up of three modules, the Hillside Harmony is ideal for rural properties, with a unique floorplan allowing for stunning views over the countryside.
With four bedrooms, two bathrooms, living area and theatre room, there is plenty of space for large or growing families to enjoy. The functional kitchen features a breakfast bar overlooking the outdoor area, while the master suite features a large walk-in robe.
Part of our PIQUE range of modular homes, Hillside Harmony features a premium specification including 20mm engineered QSTONE benchtops to the kitchen, laundry and bathrooms; Caroma tapware throughout in chrome, matte black, brushed nickel or brushed brass; Caroma above-counter basins to the bathrooms; 600mm stainless steel Westinghouse appliances; Polytec cabinetry with soft close hinges and overhead cupboards and much more.
Images are for illustrative purposes only

Features
Open plan kitchen, living & dining
Centralised kitchen with large breakfast bar and stone benchtops
Four generous size bedrooms
Large ensuite & bathroom with double sized shower and stone benchtops
Separate theatre room
