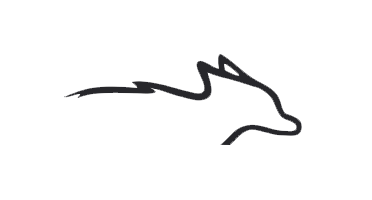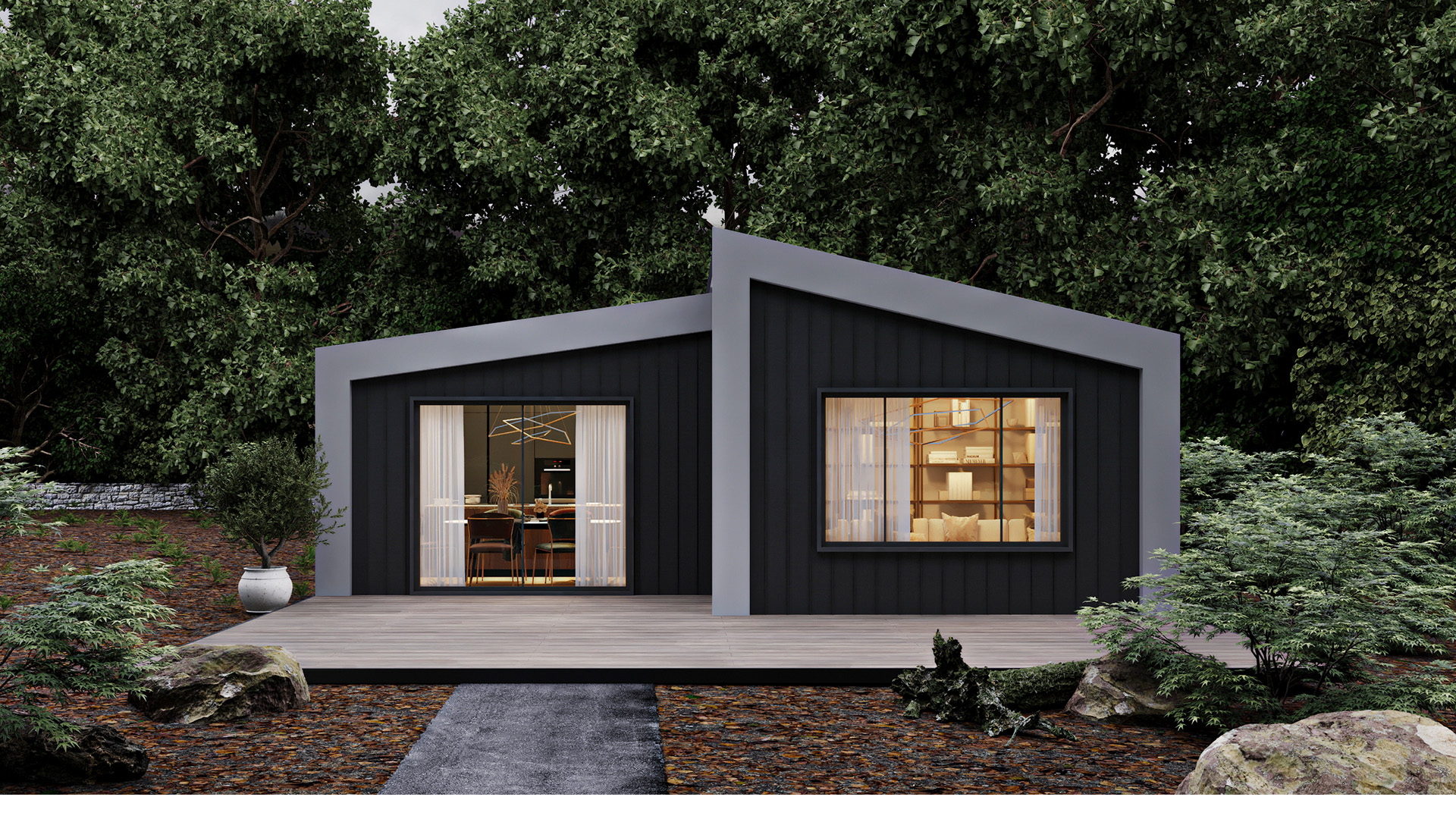
Kakadu
3 Beds
2 Baths
No
Alfresco
115.92m2
Total Area
By
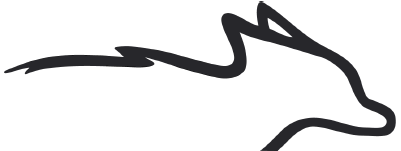
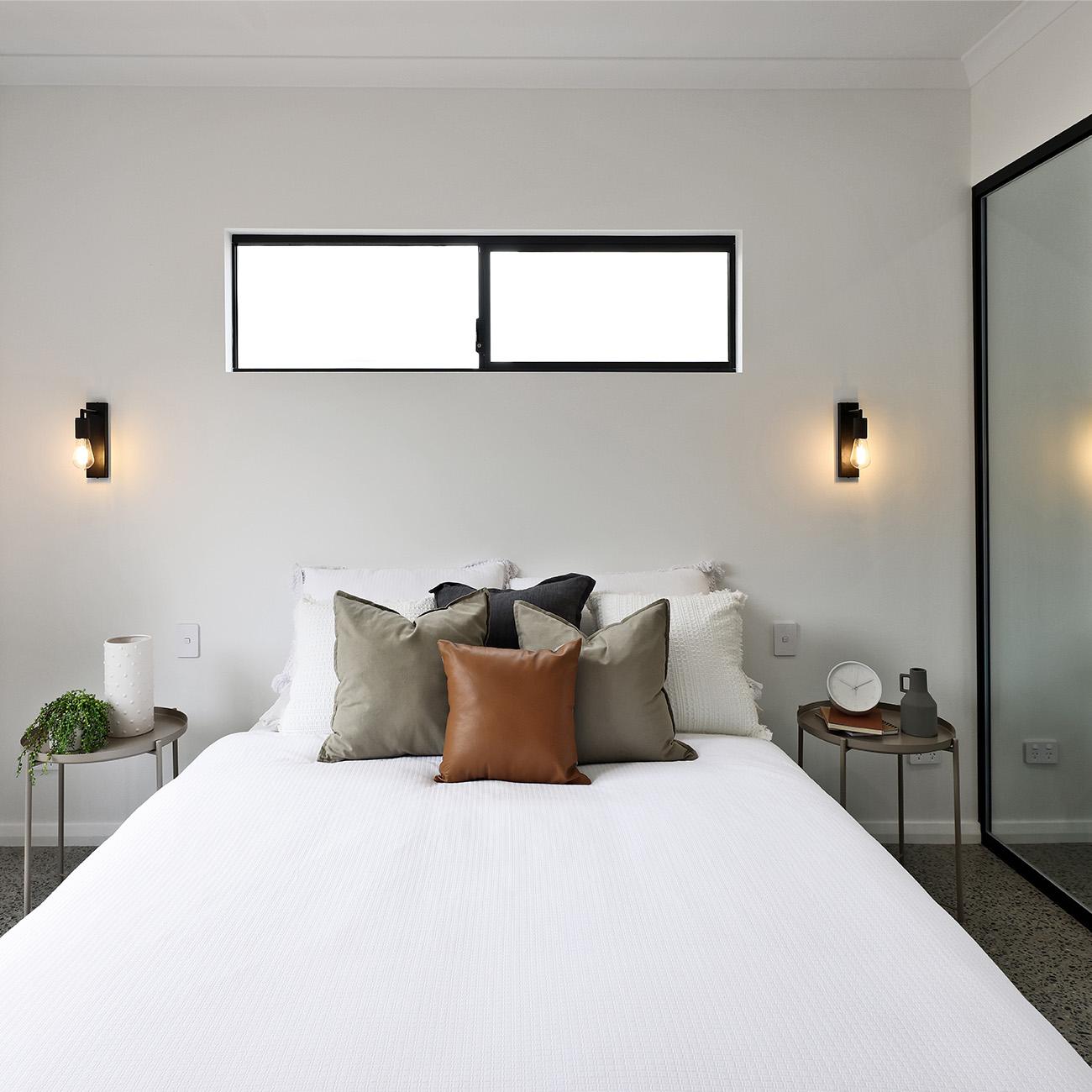
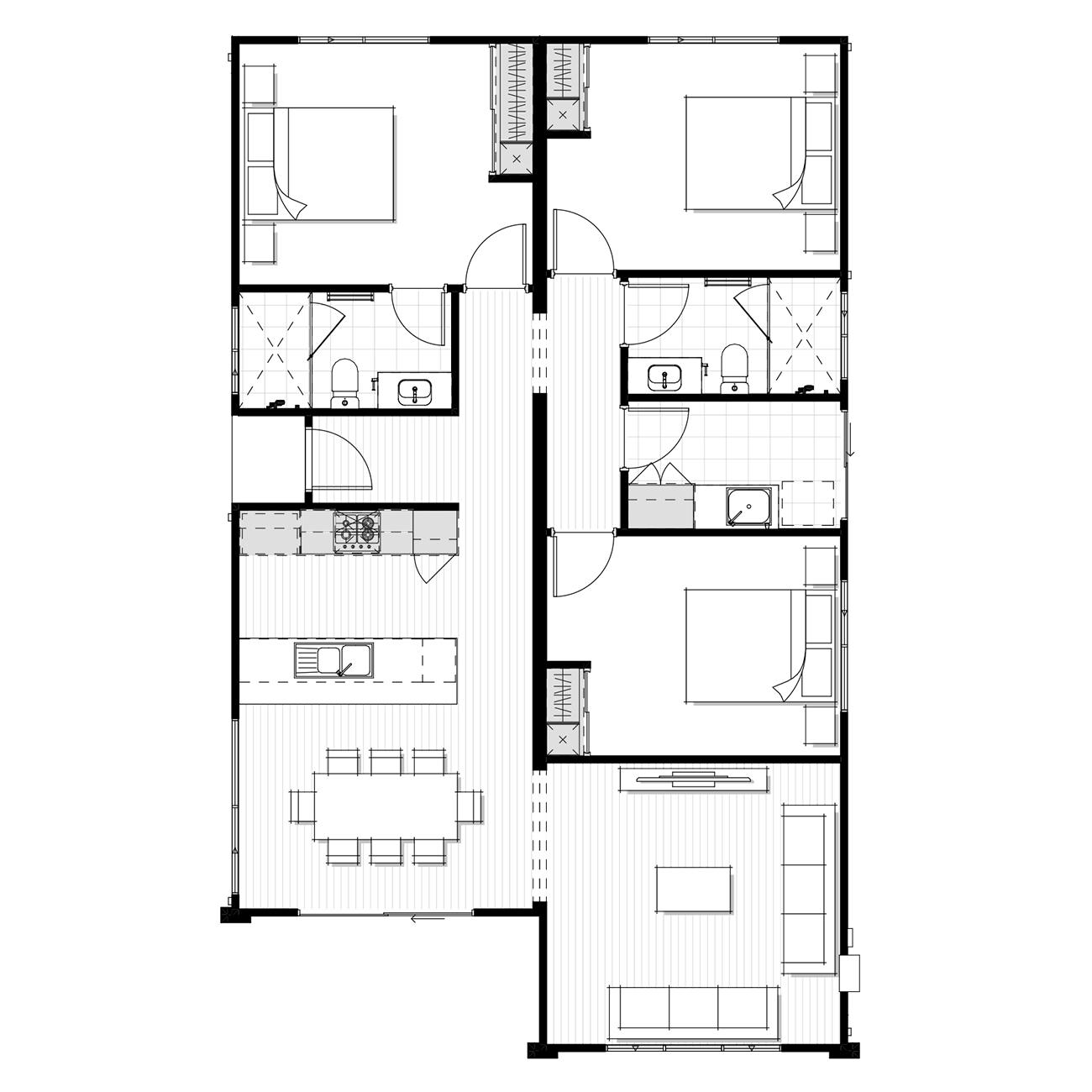
With a striking contemporary façade, the Kakadu stands out from the pack and offers an affordable option for growing families.
The kitchen overlooks the dining area, while a separate living area creates a space for relaxation away from the kitchen.
Both bathrooms feature large showers and all bedrooms come complete with built-in robes.
The Kakadu features Polytec benchtops and cabinetry; Alder tapware throughout in a selection of finishes; 600mm stainless steel Westinghouse appliances; Seima sinks, bath (where included) and toilets; Clipsal light switches and powerpoints; reverse cycle air-conditioning to the living area; COLORBOND® roofing and cladding and much more!
Images are for illustrative purposes only
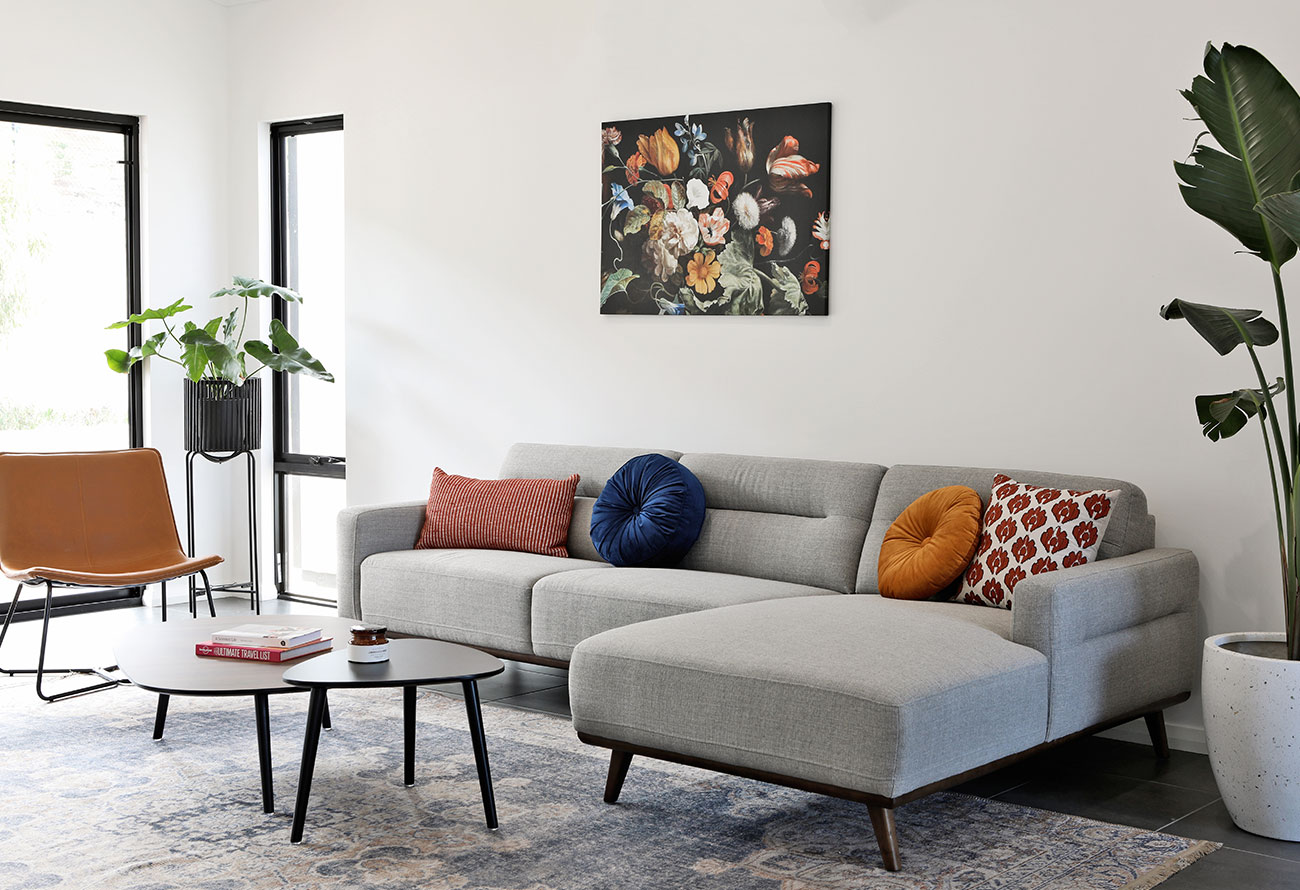
Features
Open plan kitchen and dining
Separate living area
Three spacious bedrooms with built-in robes
Both bathrooms with large showers
Striking contemporary facade
