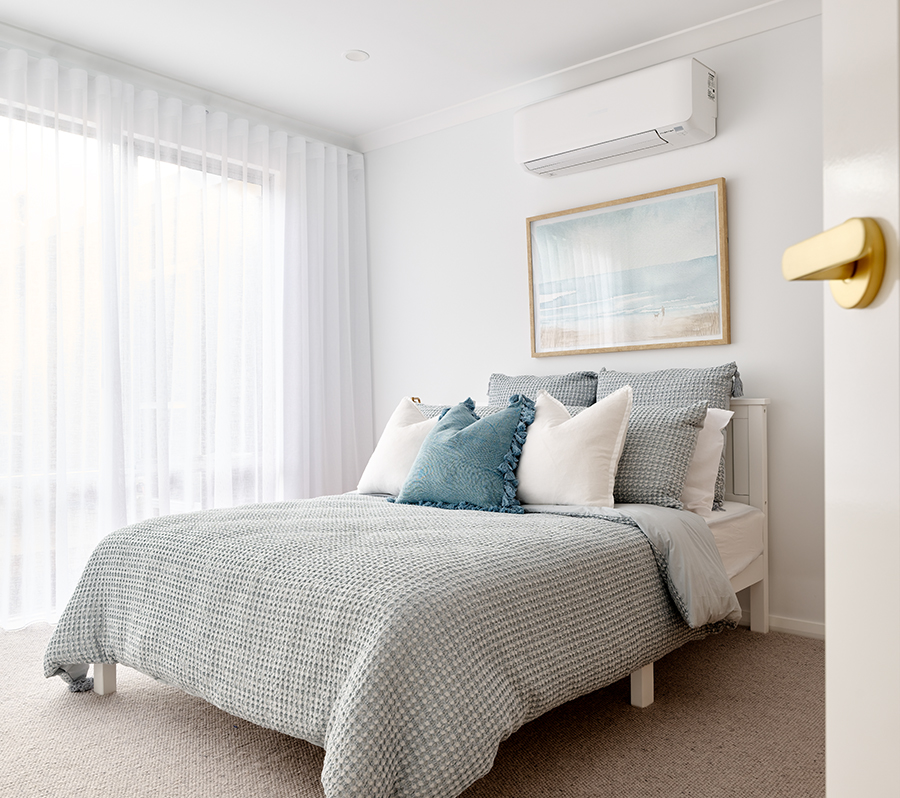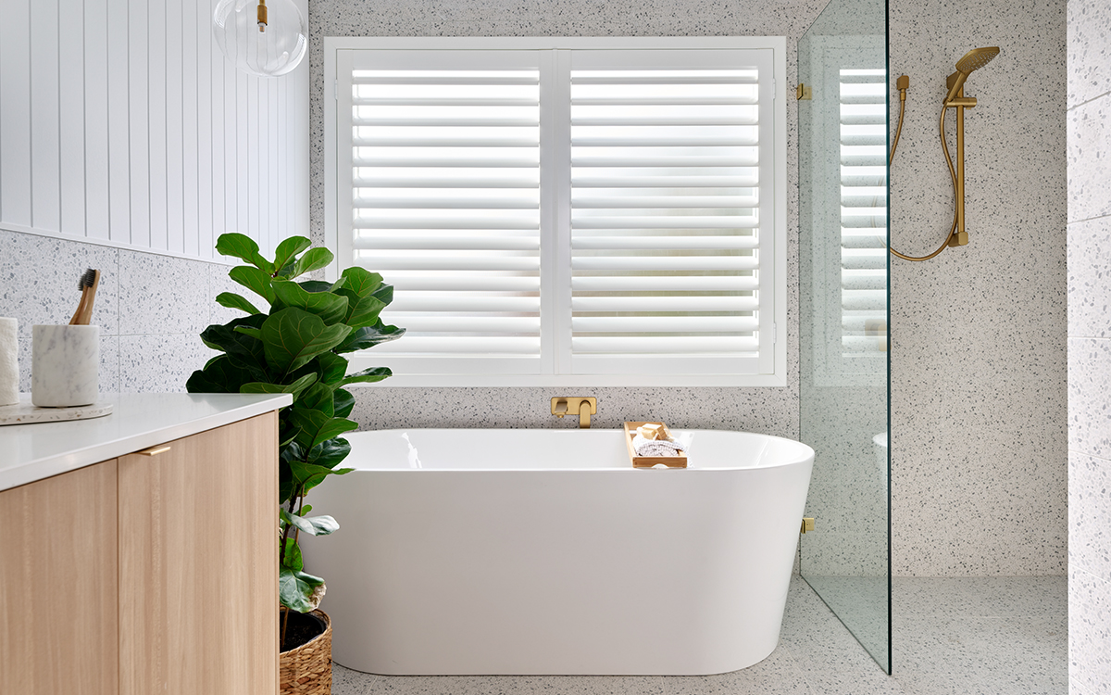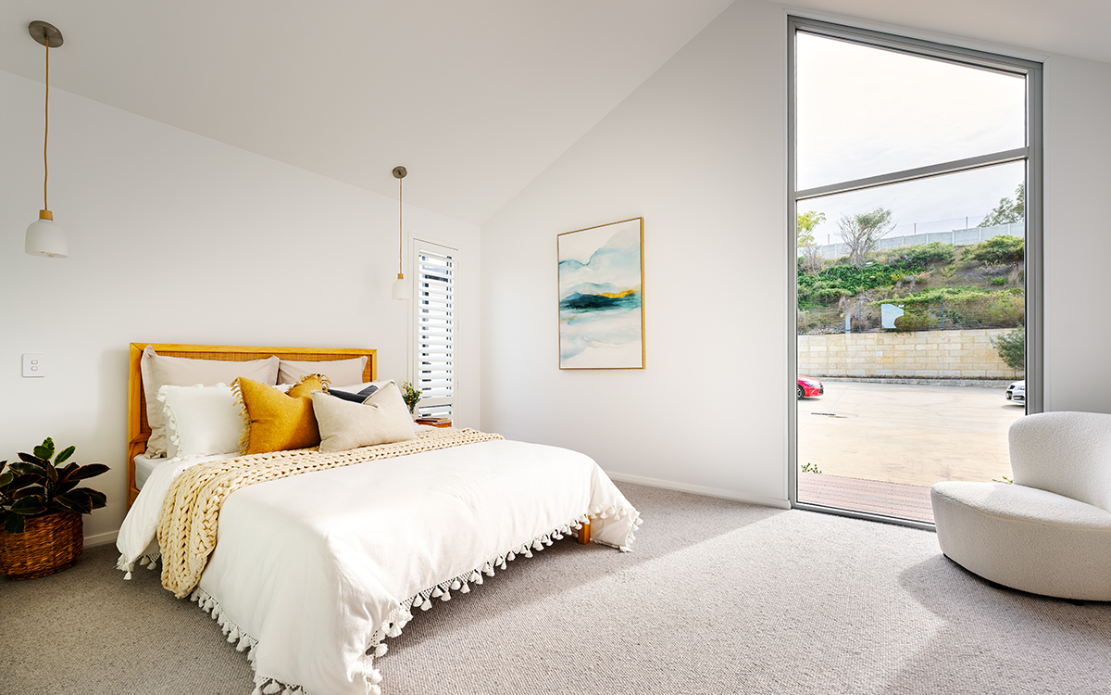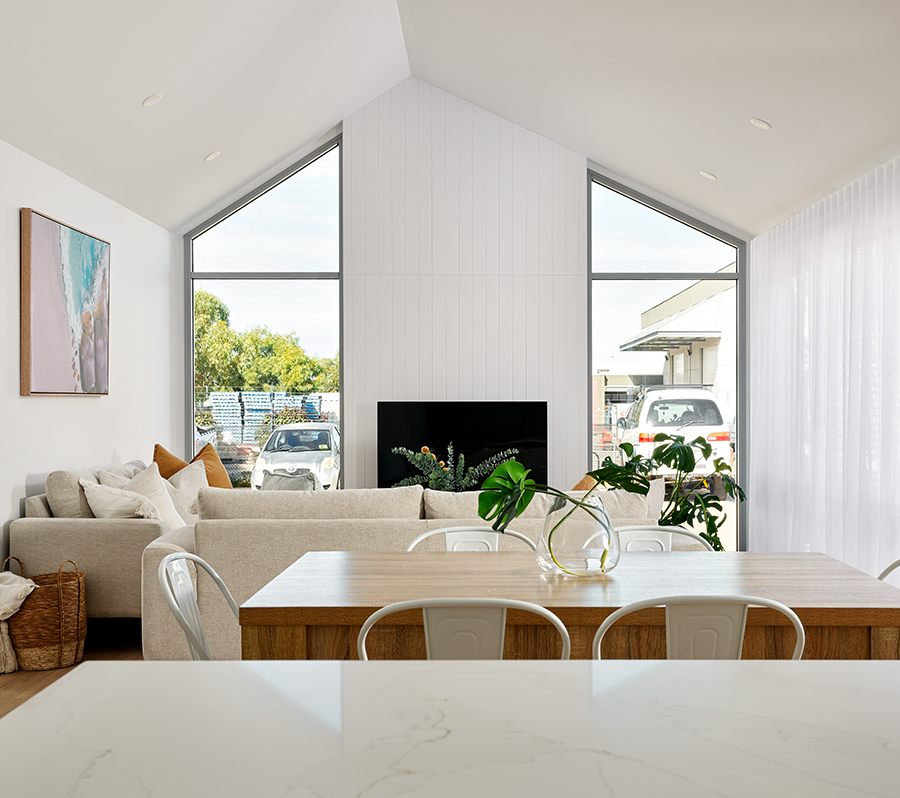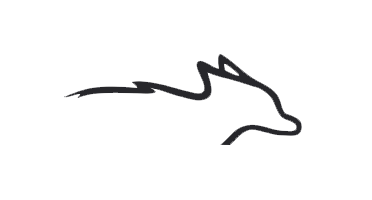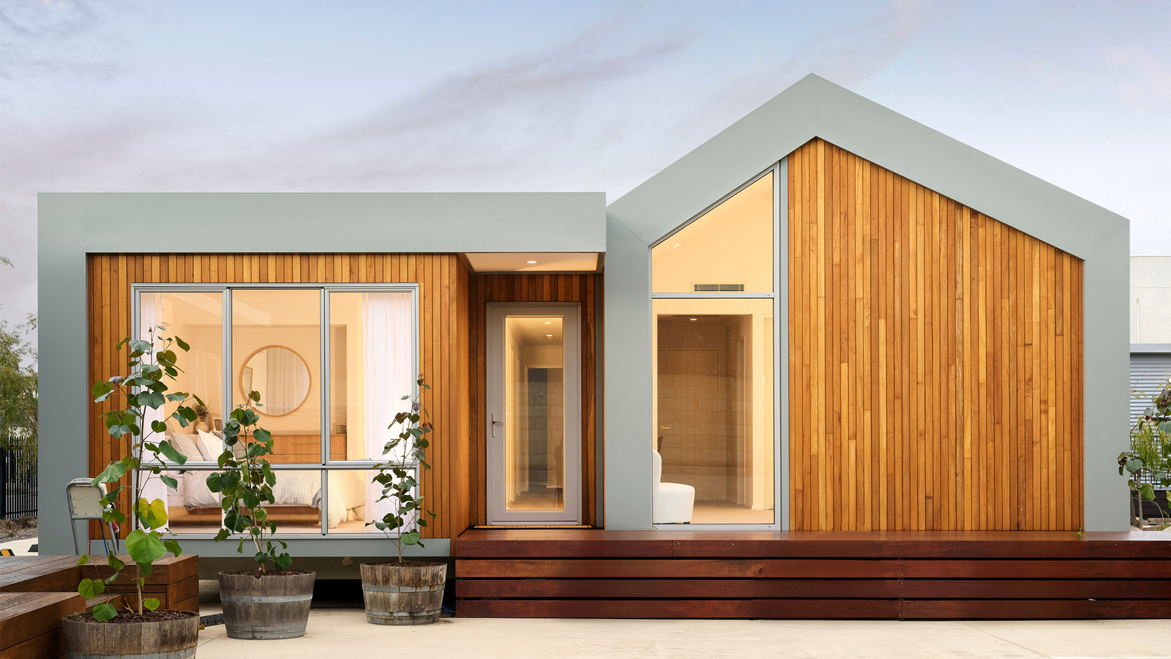
Shorehouse
ON DISPLAY
4 Beds
2 Baths
No
Alfresco
147.2m2
Total Area
By

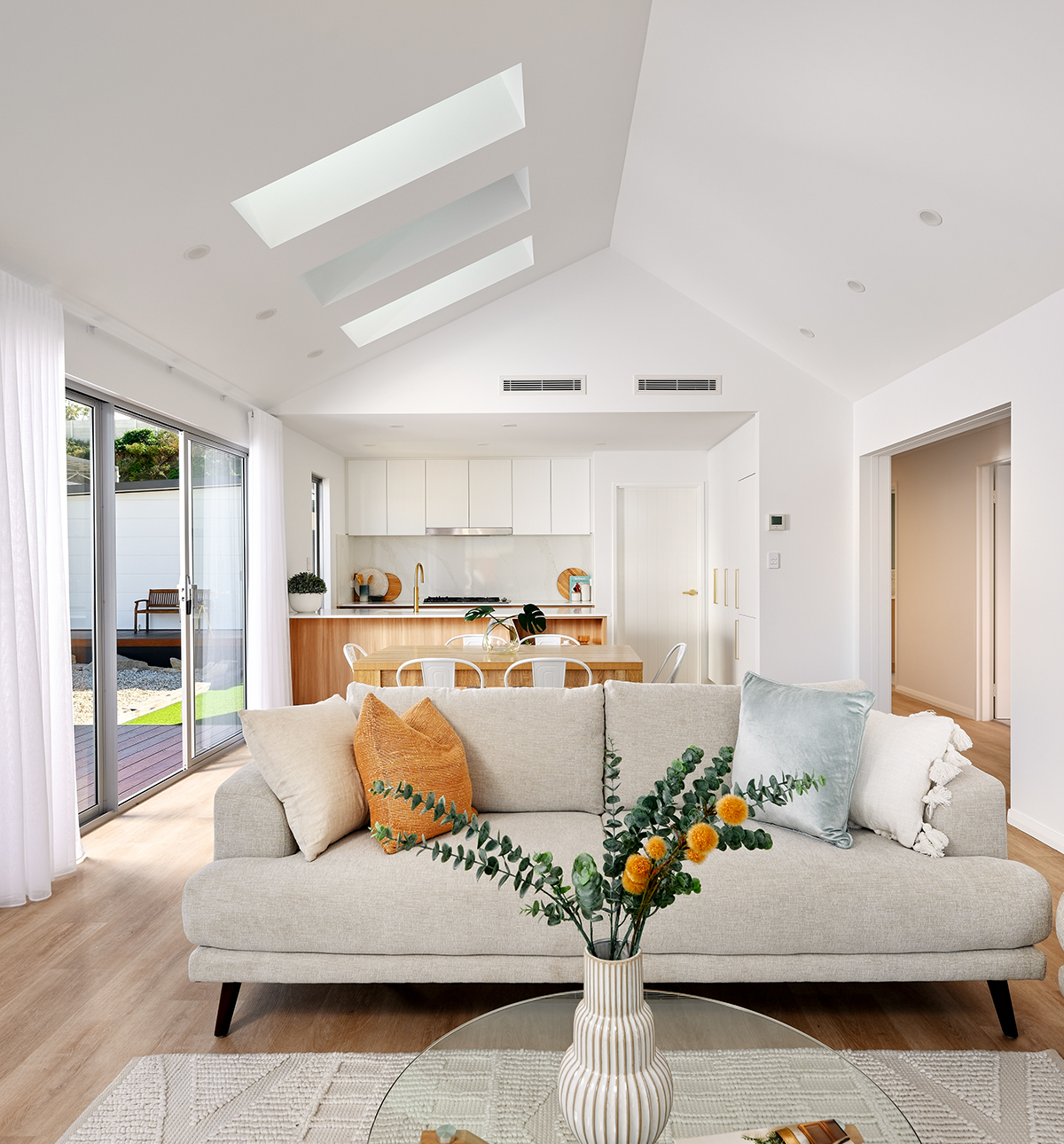
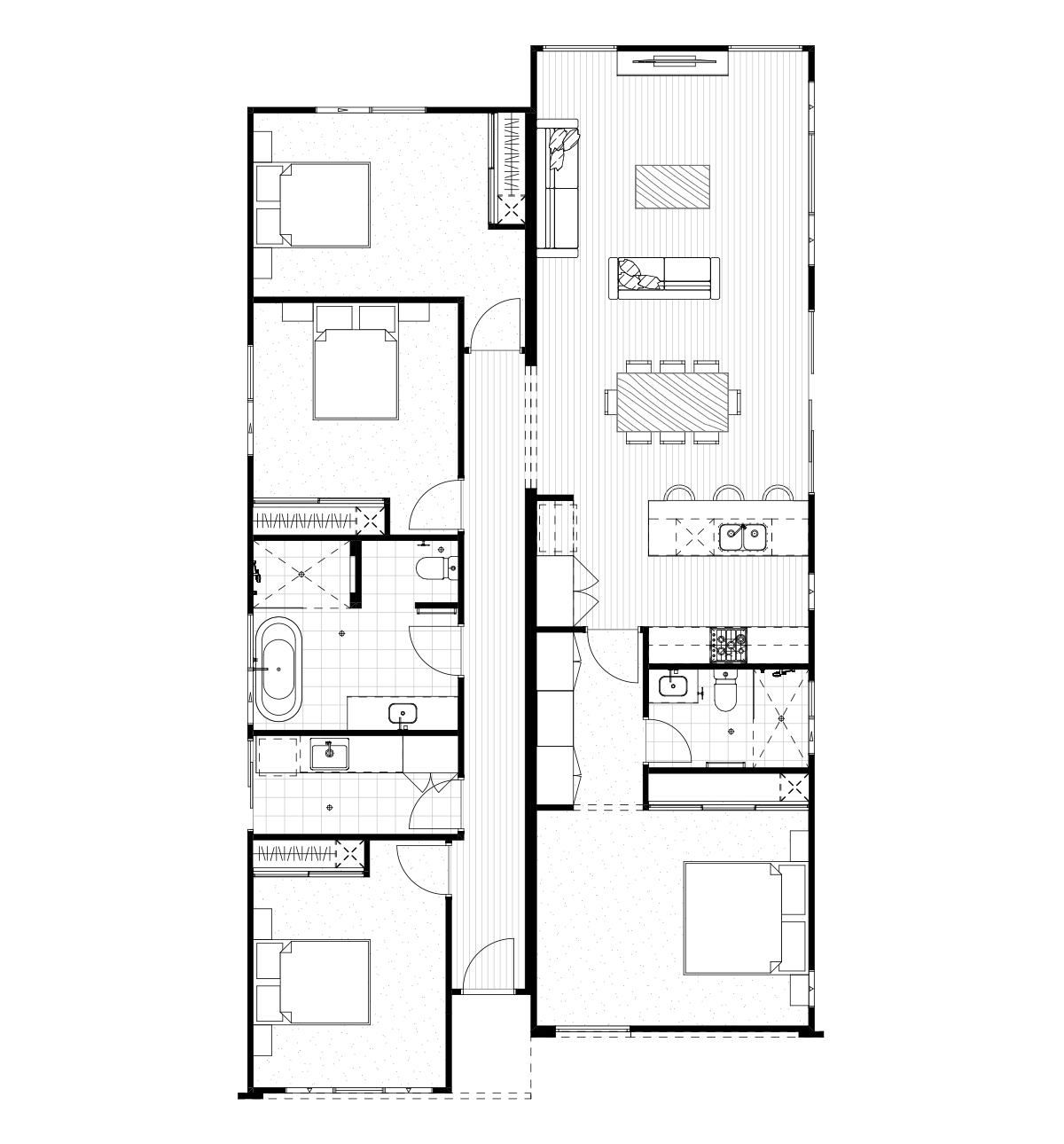
Proud winner of:
2023 HIA Perth Modular and Prefabricated Housing of the Year
2023 HIA Western Australia Modular and Prefabricated Housing of the Year
2023 HIA Perth Lightweight Housing $400,000 to $600,000
2023 HIA WA Kitchen in a Display Home Up to $450,000
2023 HIA WA Bathroom in a Display Home Up to $450,000
Striking timber panelling to the facade ensures the Shorehouse stands out from the pack.
With four bedrooms, two bathrooms and a large open plan kitchen, dining and living area, families will love the spaciousness and flow this design offers.
Part of our PIQUE range of modular homes, the Shorehouse features a premium specification including 20mm engineered QSTONE benchtops to the kitchen, laundry and bathrooms; Caroma tapware throughout in chrome, matte black, brushed nickel or brushed brass; Caroma above-counter basins to the bathrooms; 600mm stainless steel Westinghouse appliances; Polytec cabinetry with soft close hinges and overhead cupboards and much more.
The Shorehouse is now open at our Display Den!
Images are for illustrative purposes only
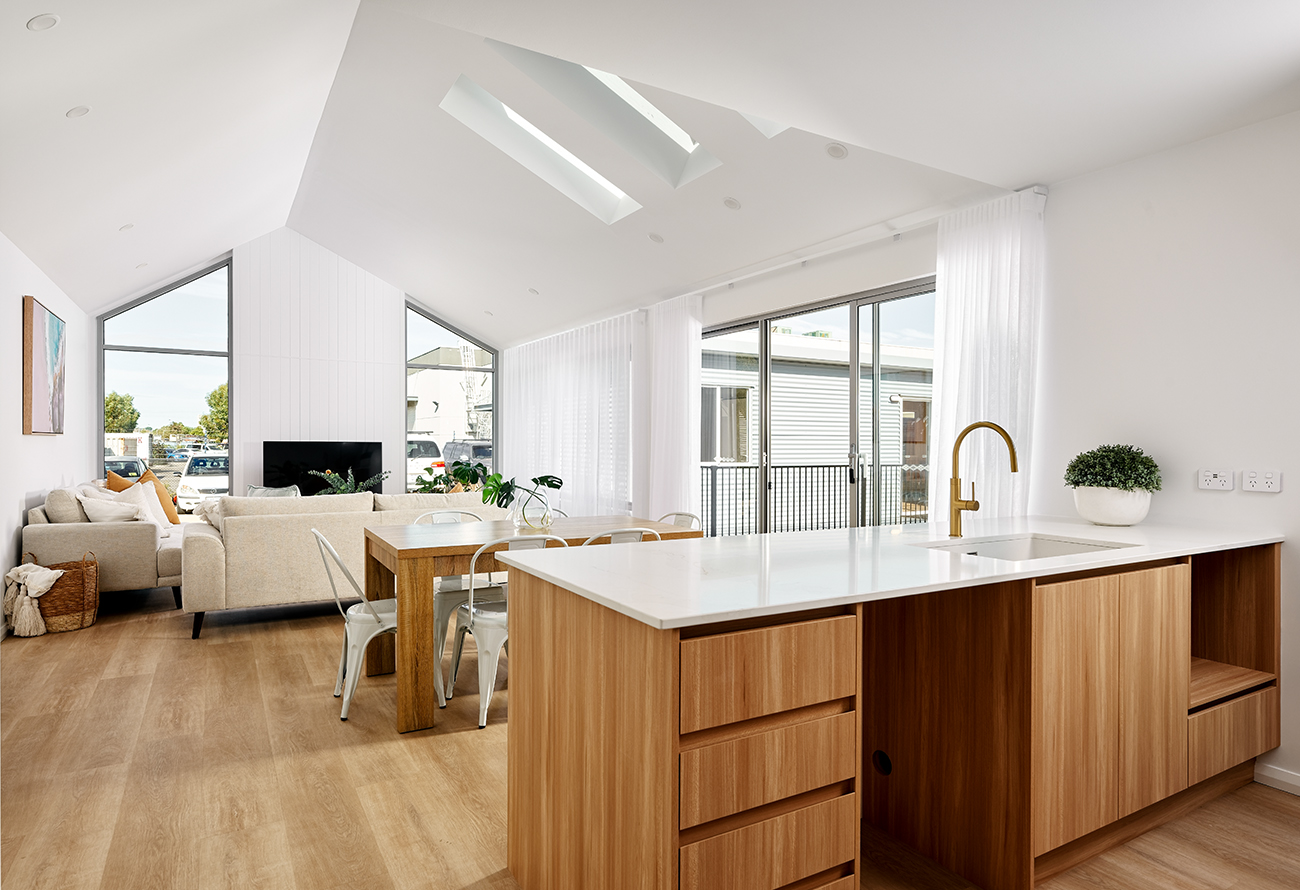
Features
Open plan kitchen, living and dining area with raised ceilings
Stone benchtops throughout
Spacious bedrooms and bathrooms
Architecturally designed elevation with timber panelling
