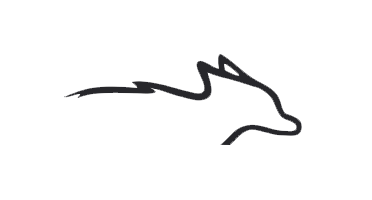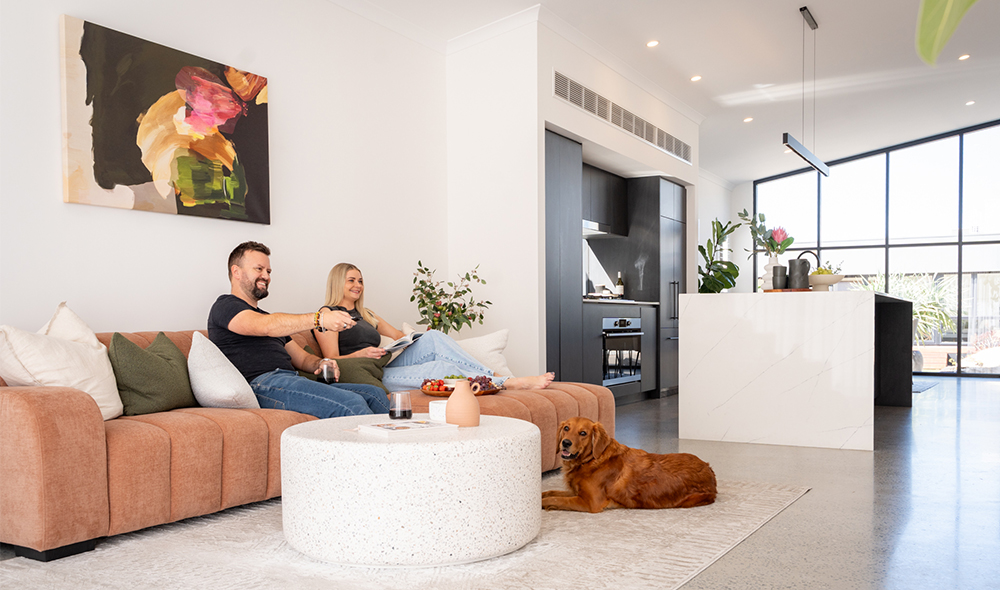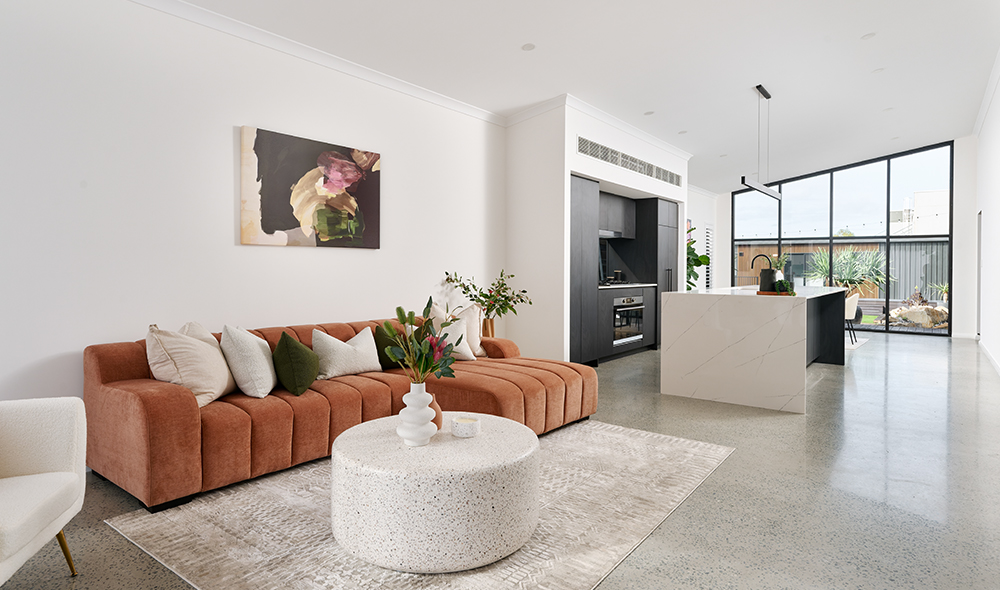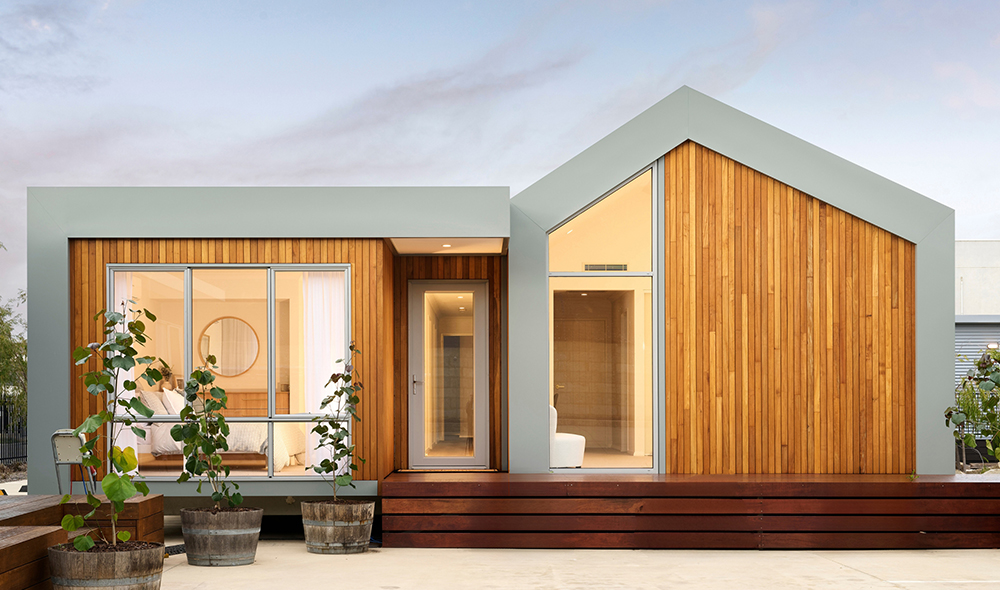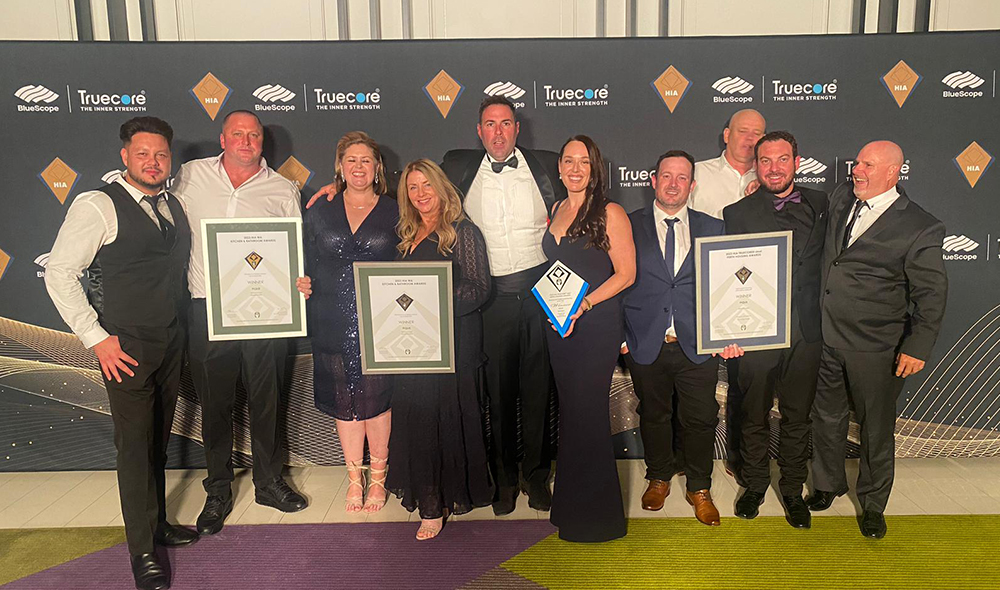Written by Fox Modular | 22 March 2023 | Modular Homes
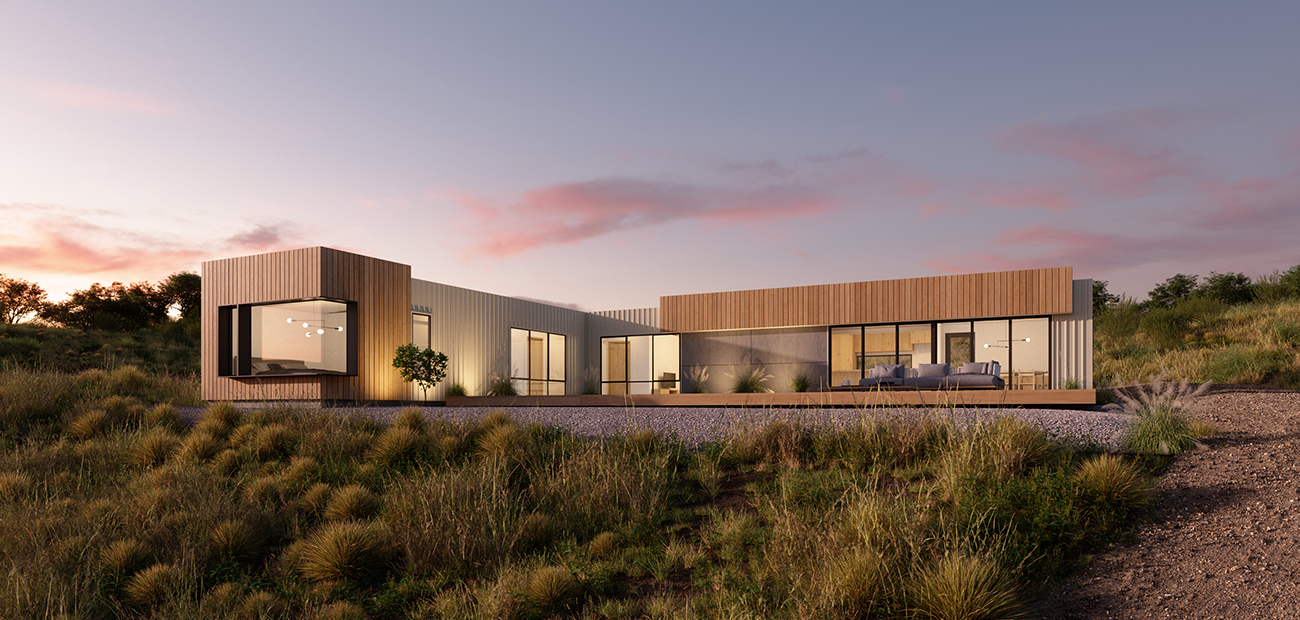
Can’t get enough of modular home designs? We’ve got even more ideas and inspiration to get you excited. Modular homes in Perth are making themselves seen in a big way, with endless opportunities available in design and customisation.
Fox Modular Design & Drafting Manager Nick Procter offered some invaluable insights into what goes into the design of our modular homes and how this approach offers long-term benefits. Take a look!
How does Fox Modular build outside the box?
We approach each build as a unique opportunity to create striking architecture in our innovative prefab homes. We hope this changes people’s perceptions of what modular homes are and what they can achieve. Our builds are about creating spaces with a long-term vision of developing and complimenting the natural and built environments.
What is your favourite room to design, and why?
Kitchens are my favourite room to design. They are at the heart of our plans and are an important focus for arranging the way that we live. The kitchen influences so much of a home’s aesthetic and functional value and can really make or break a product.
What are some of your most popular materials and finishes?
Our concrete floors are a striking element that really provide that wow factor – it’s really not what many people expect to see when they walk into a modular home (prefab home). From a functionality perspective, they also add great thermal mass to the project, which means increased overall comfort to the home.
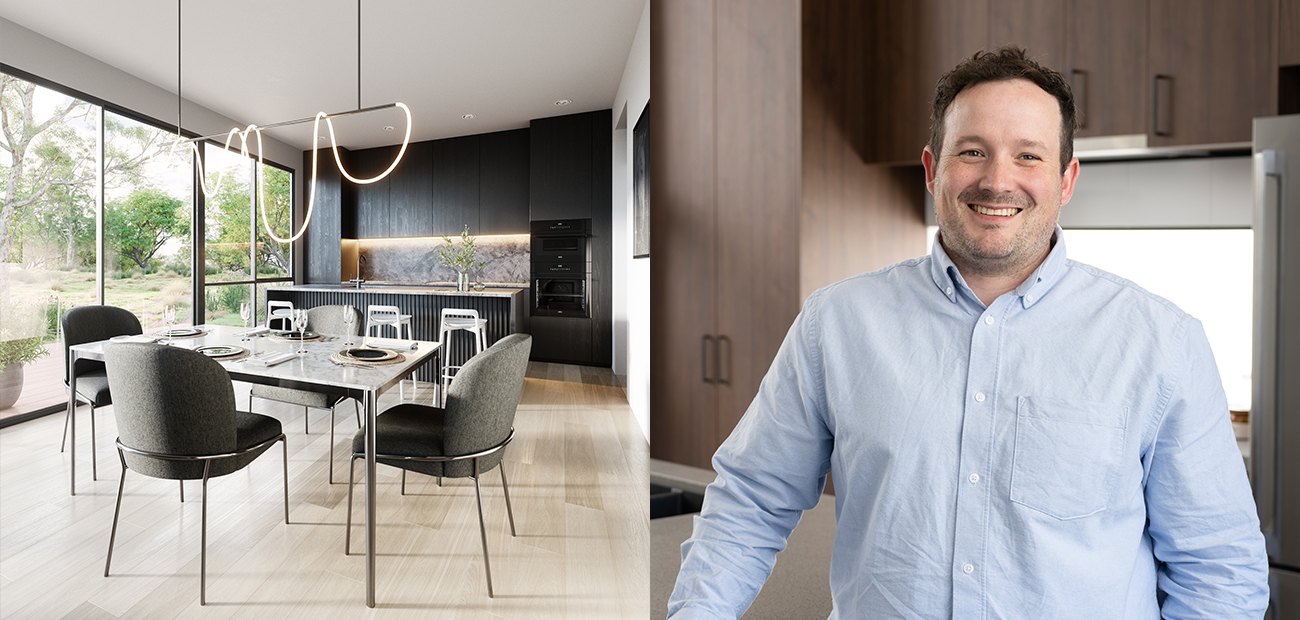
What is your favourite Fox Modular design to date?
The Hemsworth gets my vote. It’s a modern and refreshing take on modular home design, creating a strong foundation for our new designs to build on.
How does block orientation affect final home designs?
Each Western Australian site is unique and comes with its own list of constraints that we work with to create the best results. Orientation is key, with having the opportunity to orientate a building’s façade north resulting in enormous benefits to the quality and liveability of a home. When looking at each project, we focus on designing it in a way that takes advantage of orientation and views, while offering protection from prevailing winds and direct solar ingress.
What are some sustainability design principles you apply?
Sustainability is at the back of my mind when I design each home. Looking at simple things like cross ventilation and passive living principles are elements often overlooked when talking about sustainability. The modular construction process is sustainable and produces less waste and landfill compared to a typical on-site construction project. We are also constantly looking at new ways to improve the sustainability of our homes.
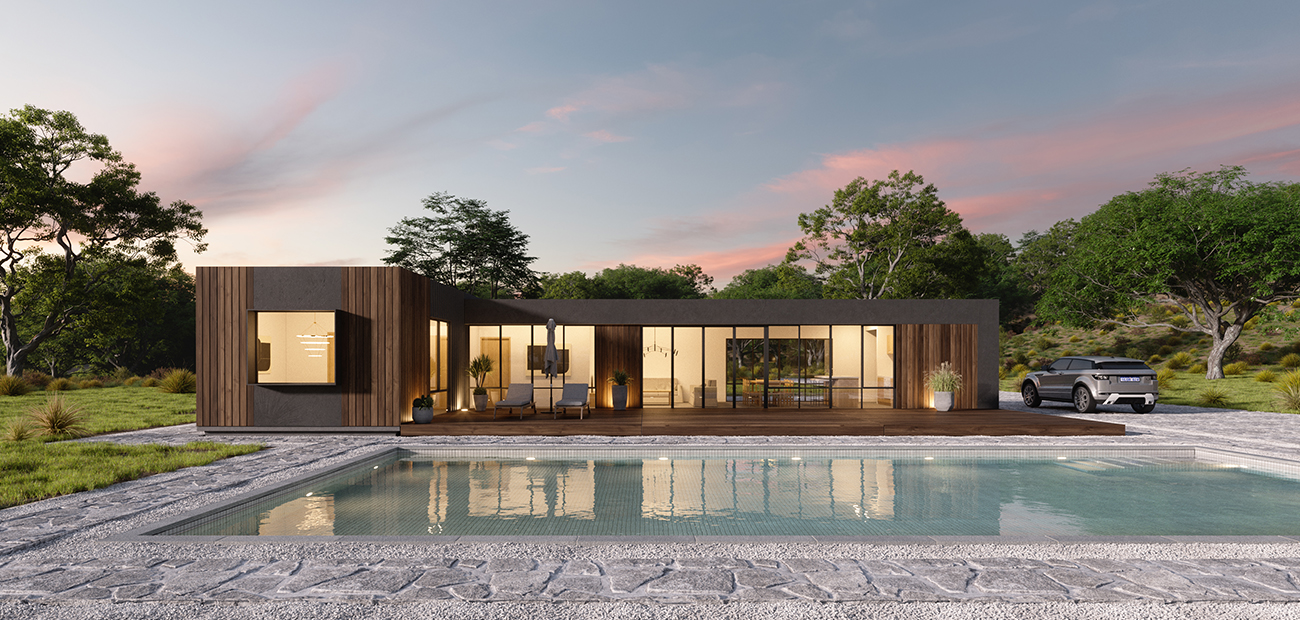
Design your dream modular home today
If you’d like to chat further about the Fox Modular design process, head to the Fox’s Den! Our Display Village is a great place to walk through some of our display homes and ask our design team any questions about modular home prices and floorplans.
You can also browse our modular home designs to really put yourself in the picture. We look forward to hearing from you soon!
RECENT POSTS
