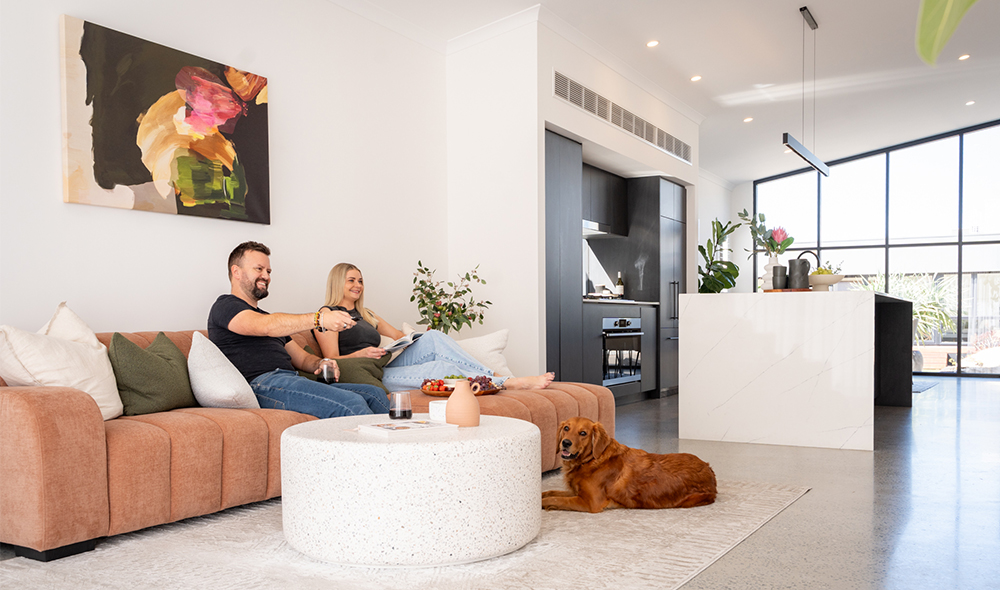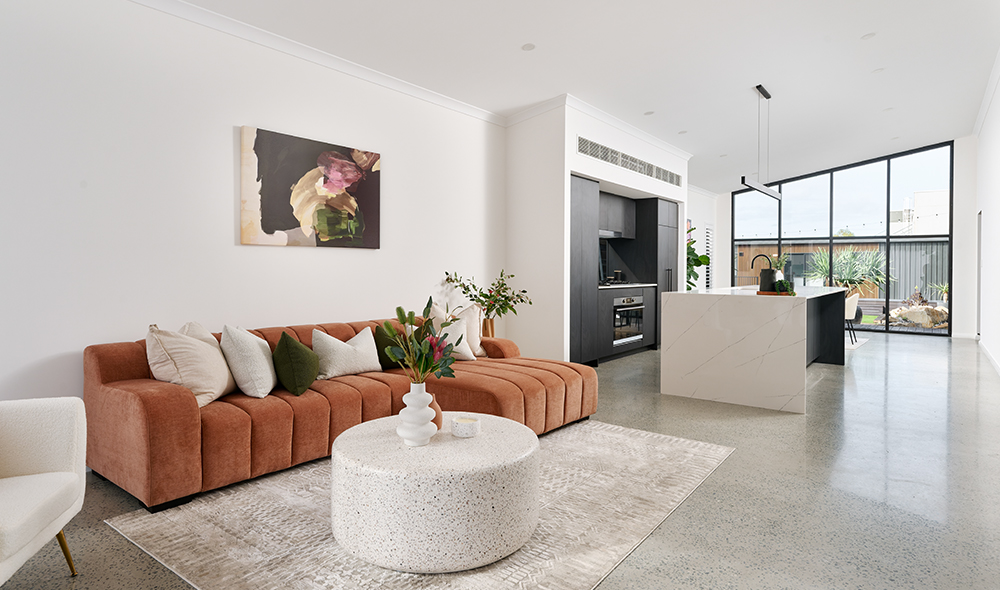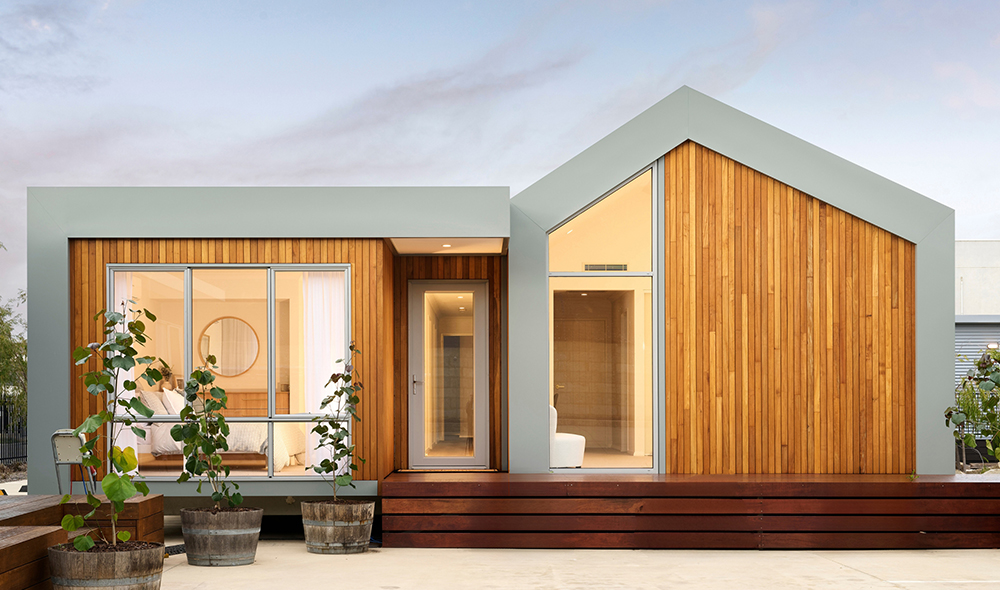Written by Fox Modular | 16 November 2022 | Modular Homes
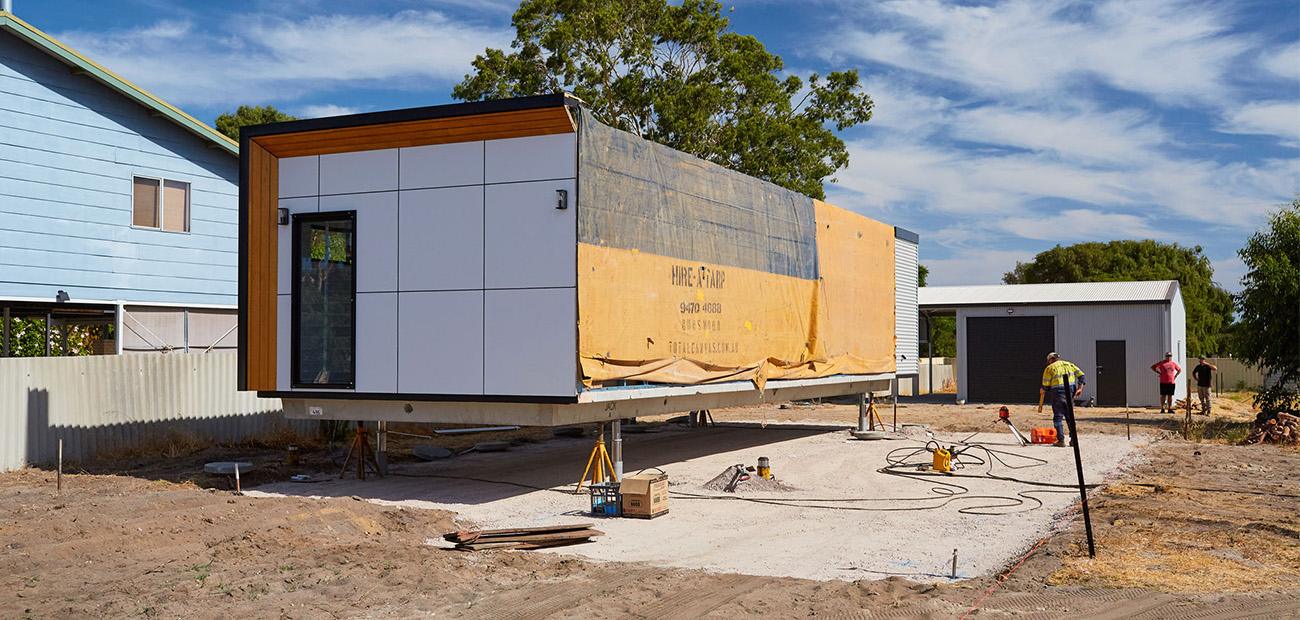
A big part of the modular home building process is the earthworks and siteworks stages. These can unlock crucial information about your land – including the best orientation for your new home, the quality of your soil and much more.
At Fox Modular, we take our homework seriously. We carefully factor in the size, location and features of your land into the design of your modular home, creating a list of long-term benefits. Our building process includes comprehensive site surveys, earthworks and preparation works.
So, what’s involved in this important preparation work? We’ve listed the different steps in detail below. Take a look!
Site survey
A site survey will take place before the design of your modular home. During this stage, our team will:
1) Visit your block of land.
2) Determine the orientation of your block (to make the most of natural light and afternoon breezes, as well as increasing your future home’s energy efficiency).
3) Work with a land surveyor to ensure your property borders are accurate (if required).
Soil analysis
Soil analysis (or a soil test) allows our Fox Modular building engineers to get a better understanding of the foundations required for your new home. It’s crucial to be aware of any potential soil problems as early as possible. These can include:
1) Soft or loose soils – These may require additional support to withstand the weight of your new home.
2) Reactive clay soils – Care must be taken to avoid future movement and any drainage issues with these soil types.
3) Wet or damp soils – Drainage issues will be carefully considered, as excess moisture has the potential to permeate through the foundations.
No matter the soil type on your proposed block, our Fox Modular team will work closely with you at every stage to deliver practical and cost-effective solutions.
BAL testing
If the block you’re planning on building on is in a bushfire-prone area, you will need to have a professional BAL (Bushfire Attack Level) assessment conducted. This includes:
1) A site analysis and classification of vegetation types within 150m of your home.
2) Measuring the distance between vegetation and your proposed building site.
3) Determining the slope of your property.
4) Calculating the BAL, which measures a home’s potential exposure to bushfire attacks.
A BAL rating of 12.5 and over will require some design and construction modifications to your home to protect your asset against bushfire damage.
Site preparation
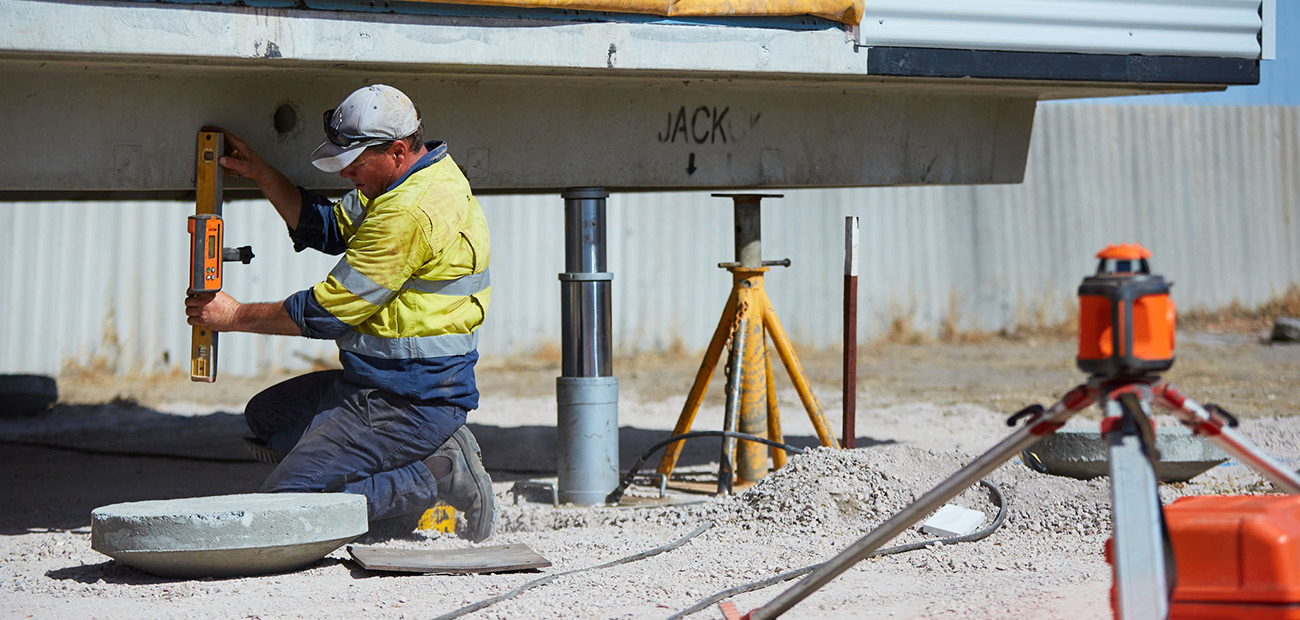
Once all your soil testing, site surveys and other tests have been conducted, our team will get busy in preparing the site for delivery of your new home.
Your modular home will be constructed to around 95% completion off-site at one of our state-of-the-art facilities in Perth. This allows us to work on your home’s foundations simultaneously.
Our team will:
1) Prepare your site for installation of the foundations.
2) Install footings.
3) Set up your utility services (water, sewerage and electricity).
4) Finalise construction and utility set up following the delivery of your modular home to site.
Once the final construction and site works are completed, the keys are yours and it’s time to move in!
Create the foundations for a strong future
There are so many reasons to make the move to a modular home. If you have a block in mind, our Fox Modular team can help you design the perfect home to suit your needs. Visit our display village or view our designs online for some inspiration, or chat to our team today for more information about our processes.
RECENT POSTS


